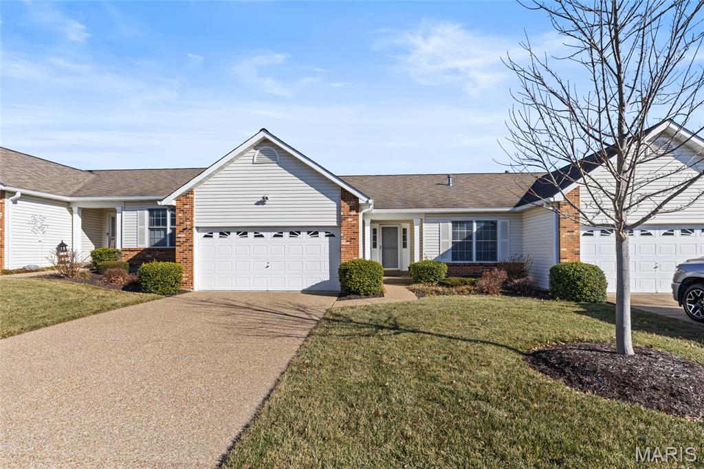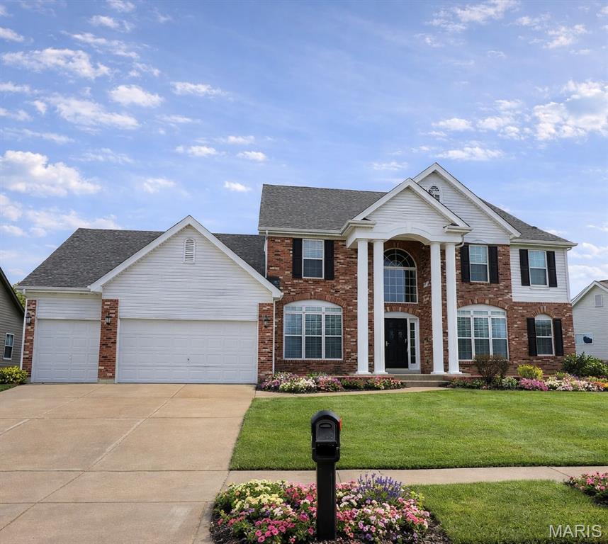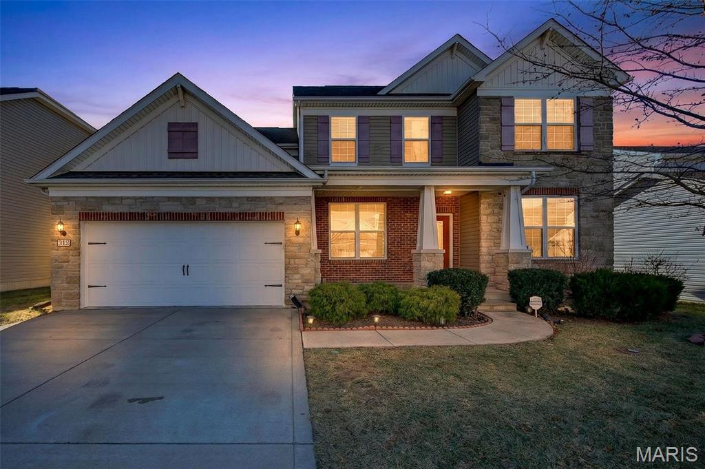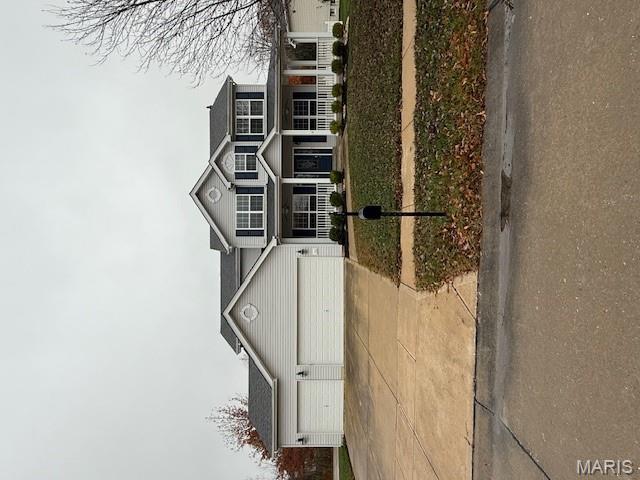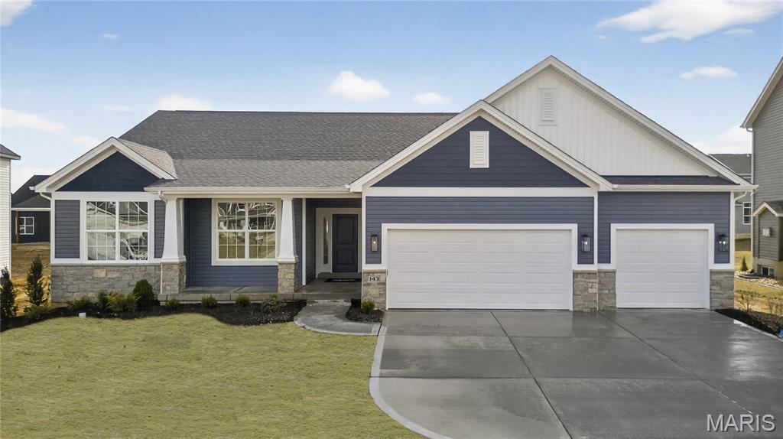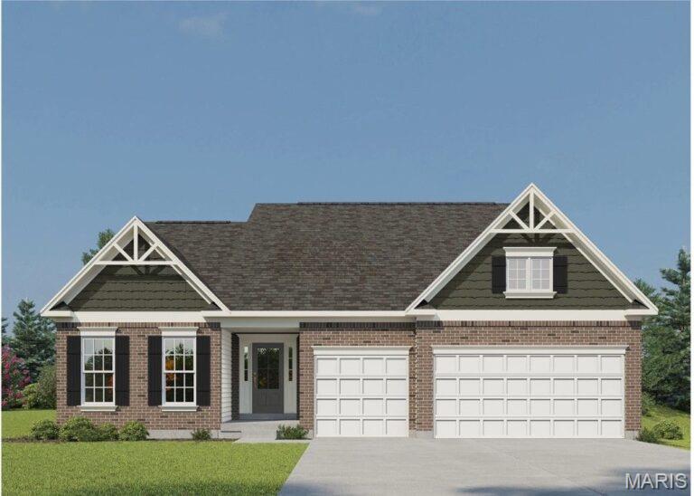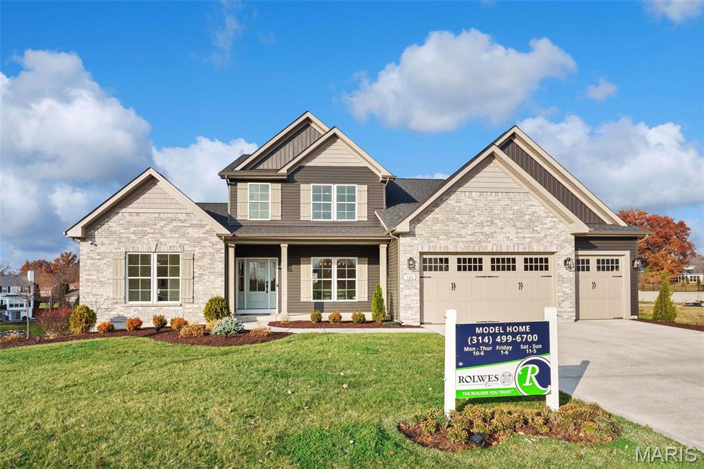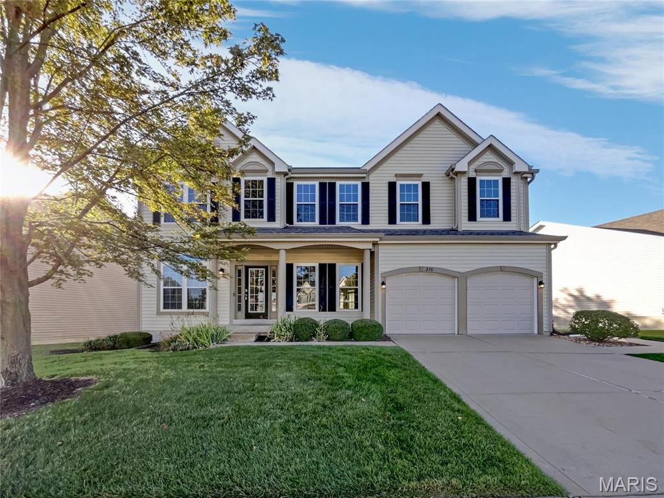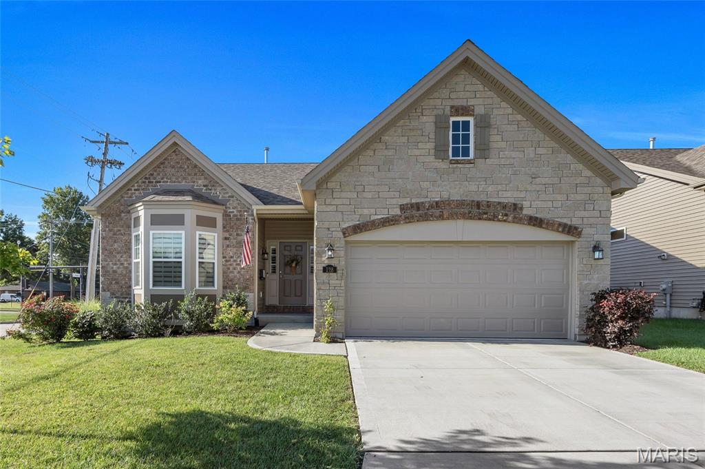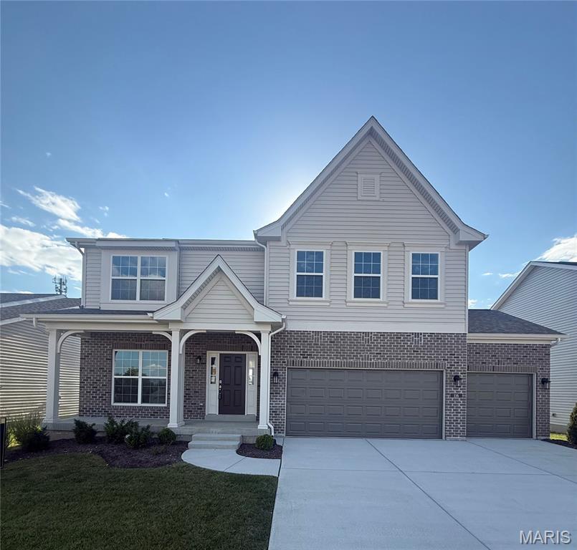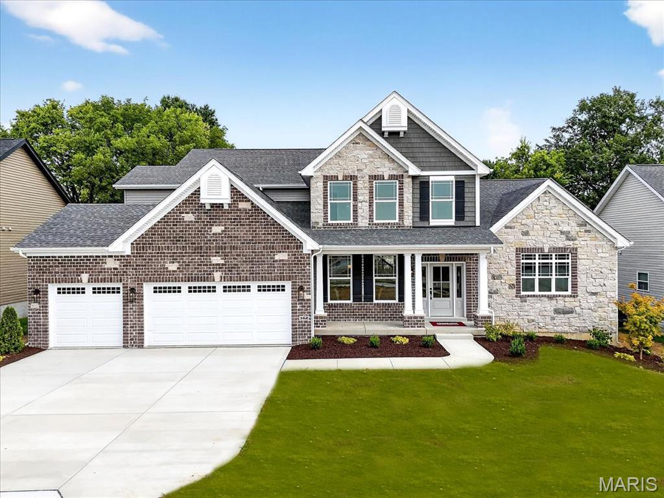Dardenne Prairie Price Reduced Listings
Subdivision: Vlgs At Dardenne Campbell Village #9
List Price: $349,900
Welcome to 2614 Samuel Drive located in Villages of Dardenne Campbell Village. Enjoy the lakes, walking trail, pools - all just steps away, or enjoy a day of golf at the Links of Dardenne. This great 2 bedroom, 3 full bath Villa offers an open floorplan featuring a great room with vaulted ceilings, real hardwood and a cozy gas fireplace. Kitchen has plenty of counter and cabinet space and stainless steel appliances. Off the kitchen is the main floor laundry and access to your 2 car garage. Primary Bedroom/bathroom, second bedroom and full bath complete the first floor. Lower level offers a spacious great room, a large additional sleeping area with natural light and a third full bathroom. Plenty of unfinished area for storage. Easy access to 364/64 and Highway K.
Subdivision: Vlgs At Bainbridge Cheshire Village #2
List Price: $579,900
Exquisite Four-bedroom, 5.5-bath luxury residence nestled in the highly coveted Bainbridge subdivision. Offering approximately 4,625 square feet of impeccably Finished Living Space, this exceptional home blends refined elegance with thoughtful design at every turn. At the heart of the home is a Chef-Inspired Gourmet Kitchen showcasing 42-inch Custom Cabinetry, Granite Countertops, premium Stainless-Steel Appliances, a Double Oven, an Expansive Center Island, and a Built-in Planning Desk—designed to accommodate both intimate gatherings and grand entertaining. A Composite Deck seamlessly extends the Living Space Outdoors, enhanced with an Extended Poured Concrete Patio below the Deck. This gem features a New Roof and a Three-Car Garage, providing both peace of mind and convenience. The Main Level is highlighted by Rich Hardwood Flooring, a Formal Living Room, and an Elegant Separate Dining Room & Wine Bar ideal for hosting. The Dramatic Two-Story Great Room features Floor-to-Ceiling Windows that flood the space with Natural Light and a Striking Wood-Burning Fireplace, creating a warm yet sophisticated atmosphere. The Main-Floor Primary Suite serves as a Private Retreat, complete with a Spa-Inspired Bath featuring Double Vanities, a Soaking Tub, a Separate Shower, and Two Generous Walk-in Closets. Upstairs, a beautifully appointed Sitting Area anchors Three Additional Spacious Bedrooms, Three Full Baths, ensuring comfort and privacy for family and guests alike. The Fully Finished Lower Level elevates entertaining to the next level with Multiple Flex Spaces, including a Recreation Room, Sleeping Area, Family Room, & Media Room. In addition, the Lower Level is complemented by a Full Bath, Custom Wet Bar, & Kegerator—perfect for hosting unforgettable evenings. This remarkable home offers Timeless Architecture, Luxurious Finishes, and Exceptional Functionality—all set within one of the area’s most prestigious communities. A MUST SEE!
Subdivision: Chestnut Creek
List Price: $589,000
Incredible opportunity own this 4-bed beauty. Upon entry you'll notice the spacious open floorplan and an abundance of natural light. You'll love the gas fireplace in the family room. Kitchen features 42" cabinets, stainless steel appliances and center island. The main floor features a large living room with touts of room to spread out and make it your own. The magic REALLY hits when you see the incredible loft and landing space on the second floor. Four large bedrooms and a full bath to your left and to the right a primary suite no one will want to leave. The primary walk-in closet needs two postage stamps just to get through the whole thing. An unfinished but very large basement is perfect for your home gym & ample storage.
Subdivision: Barathaven
List Price: $535,000
Short Sale – Act Fast! Spacious 4-bed, 2.5-bath home on the largest lot in Barathaven, directly across from the lake and walking trail. Features include a wrap-around porch, 0.4-acre fenced corner lot, 3-car garage, and fresh landscaping. Inside you’ll find a gourmet kitchen with 42" cabinets, quartz counters, stone backsplash, and walk-in pantry; family room with floor-to-ceiling brick gas fireplace; dining room with coffered ceiling; and private office with French doors. Vaulted primary suite with walk-in closet, soaking tub, and separate shower plus 3 additional bedrooms. Enjoy access to Barathaven’s 4.5 miles of trails, 15-acre lake, and parks.
Subdivision: Inverness Ph 3
List Price: $656,163
Move-in Ready! This luxurious ranch-style home is situated in a highly sought-after Inverness in Dardenne Prairie, where residents here have access to ample walking trails and a one-year social membership to Lake Forest Country Club. Drawing to Wentzville Schools, it offers the perfect blend of style, comfort, and convenience. This spacious open floor plan creates an inviting and airy ambiance, ideal for both entertaining and everyday living. Indulge in the lap of luxury in the owner's suite, complete with a walk-in shower that's a spa-like retreat. The heart of this home is the gourmet kitchen, featuring a large quartz island with ample seating, top-of-the-line appliances, and plenty of storage space. Enjoy an abundance of natural light pouring in through oversized windows, making every day feel bright and cheerful. Gorgeous hardwood flooring flows seamlessly throughout the home, adding warmth and sophistication to every room. Easy access to shopping, dining, highways, and more!
Subdivision: Cedarstone
List Price: $749,179
Welcome to the impressive Braxton 1.5-story home in the highly sought-after Cedarstone community of Dardenne Prairie. Offering over 3,546 sq. ft. of beautifully designed living space, this home combines elegance, functionality, and modern comfort. The open floor plan highlights a dramatic two-story great room with a gas fireplace, abundant recessed lighting, and wiring and bracing for future ceiling fans — creating a bright and inviting atmosphere ideal for both entertaining and everyday living. The kitchen showcases custom two-tone cabinetry with crown molding, soft-close dovetail drawers, hardware, and stunning quartz countertops, pendant lighting, a large island, and stainless-steel appliances. The main-floor primary suite serves as a private retreat, offering spacious comfort and stylish finishes. Upstairs features generously sized secondary bedrooms, a large bonus room, and additional fan bracing throughout for added convenience. Outside, enjoy the 16x14 patio — ideal for outdoor gatherings — along with a 3-car garage for plenty of parking and storage. Situated on a beautiful homesite within the award-winning Wentzville School District, this home offers easy access to shopping, dining, and recreation. Experience the perfect balance of quality construction, thoughtful design, and timeless style at Cedarstone — where luxury living meets everyday practicality.
Subdivision: Willow Grove
List Price: $784,990
Move In Ready Model Home! Experience refined living in this designer Bridgeport 1.5-story home at Willow Grove. Every detail has been thoughtfully curated to reflect modern sophistication—from the grand two-story entry and soaring 9’ ceilings to the statement lighting in mixed metals and elegant gold hardware accents. The gourmet kitchen impresses with quartz countertops, 42” cabinetry, a gas cooktop with chimney hood, and a built-in wall oven—perfect for both daily living and entertaining. The great room features a stunning gas fireplace wrapped in Casa Blanca stone with a stained wood mantel, creating a warm and inviting focal point. The owner’s suite offers a tranquil retreat with a spa-inspired bath showcasing marble finishes, a garden tub, dual vanities, and a beautiful chandelier. Lot offers 16x12 composite deck and is situated in a quiet, boutique community in the heart of Dardenne Prairie, this home offers luxury living with easy access to shopping, dining, and major highways. Schedule your private tour today!
Subdivision: Vlgs At Bainbridge Edenshire Village #26
List Price: $425,000
Low-maintenance living meets airy, modern comfort in this free-standing 4-bed, 2.5-bath villa in the Villages at Bainbridge. An open floor plan invites easy flow from relaxing to hosting, anchored by a cozy fireplace and a fresh, neutral palette. The kitchen is the everyday gathering spot with stainless appliances, a large island, and plenty of cabinet space. Retreat to a spacious primary bedroom with an ensuite bath and walk-in closet, while three additional bedrooms offer flexibility for hobbies, or a home office. Step outside to a private patio for morning coffee or effortless evenings under the stars. An unfinished basement delivers abundant storage and future finish potential, and a 2-car garage keeps life organized. Dues include exterior maintenance and access to the community pool, so weekends can be spent enjoying, not maintaining. Close to stores, dining, and parks, with quick highway access to get wherever you need to go! Included 100-Day Home Warranty with buyer act
Subdivision: Villas At Dardenne Place
List Price: $499,900
Don’t have time to build? This nearly new, 2-year-old single-family, free-standing villa offers the perfect alternative with all the upgrades already complete. Located in the highly desired Dardenne Prairie, MO, this home was designed for easy living at its best and features 2,527 total square feet of living space. Step inside to find 9-foot vaulted ceilings, luxury vinyl plank flooring throughout, and an open, light-filled layout. The gourmet kitchen is a showstopper with quartz countertops, an oversized center island with pendant lighting, stainless appliances, custom cabinetry, and under-cabinet lighting. The entry from the garage includes a convenient drop zone with cabinetry, perfect for organizing coats, shoes, and daily essentials. The main level offers a spacious sitting room, along with a beautiful primary suite featuring a walk-in closet, dual vanities, a large walk-in shower, and direct access to the laundry room for everyday ease. A second full bathroom on the main level adds convenience for guests. The finished lower level expands your living space with a family room, additional bedroom, and full bath. A 2-car heated garage adds comfort and practicality, while the covered, maintenance-free deck is ideal for outdoor relaxation. A monthly HOA fee covers lawn care, landscaping, irrigation, snow removal, and common ground maintenance—making this meticulously cared-for home truly move-in ready.
Subdivision: Cedarstone
List Price: $589,900
Move-in Ready at Cedarstone! Discover the exceptional Lancaster model at 116 Cedarstone Dr in Dardenne Prairie, MO, blending modern sophistication and timeless elegance. Located in the scenic Cedarstone community, this stunning residence offers a spacious open layout, including an upgraded second-floor plan and a three-car garage. Inside, enjoy premium finishes, a beautiful direct-vent fireplace, and a gourmet kitchen with quartz countertops and high-end cabinetry. The primary suite boasts a luxury bath, while thoughtful touches like recessed lighting and a fully sodded, irrigated yard complete this beautiful property. COOL: 14 SEER+
Subdivision: Inverness
List Price: $834,686
MOVE-IN READY! Welcome to 142 Royal Troon Drive in Dardenne Prairie, MO! This stunning 1.5-story home offers 3,600+ sq. ft. of elegant living space with 4 bedrooms, 3.5 baths, and a gourmet kitchen with high-end appliances and quartz countertops. Soaring ceilings—9 feet throughout, 11 feet in the great room—create a grand feel, while Pella windows ensure energy efficiency. Open stairs lead to a versatile lower level with a 9-foot foundation. Experience luxury, comfort, and modern design in this prime location—schedule your private showing today!
