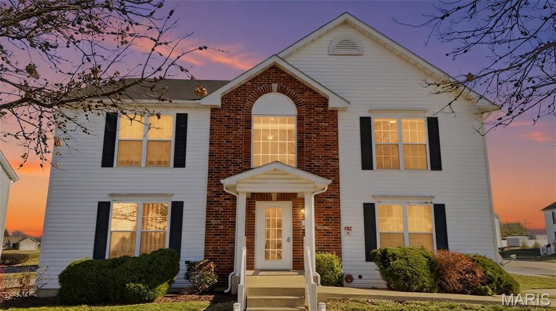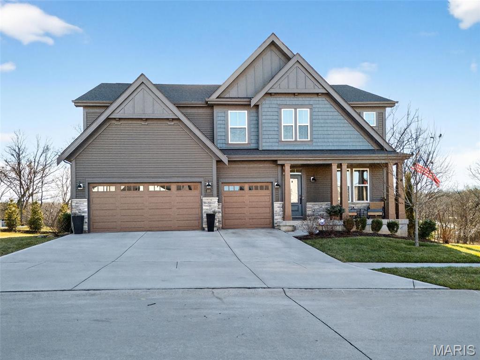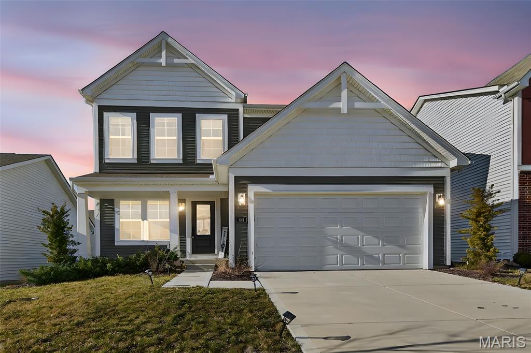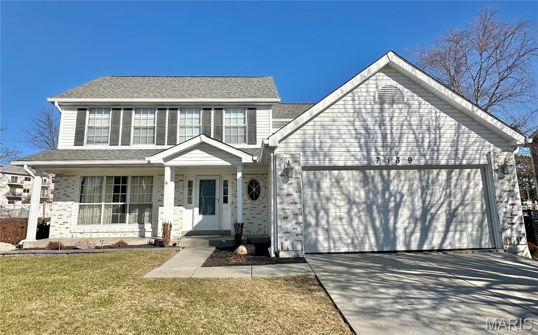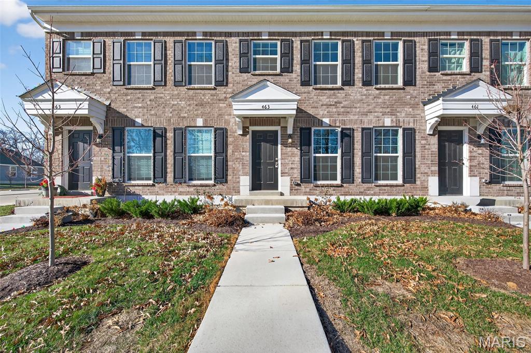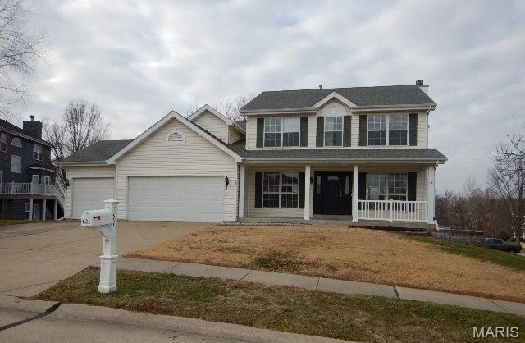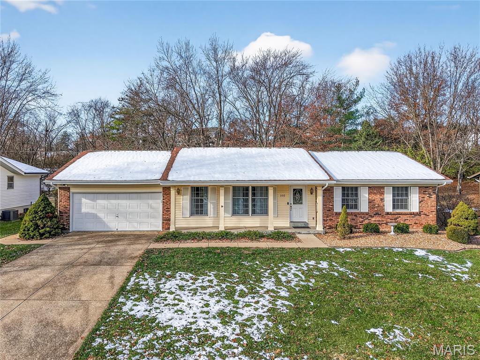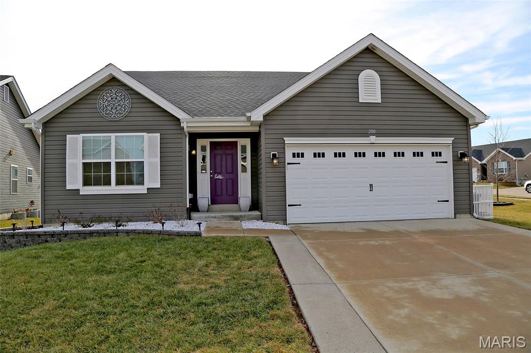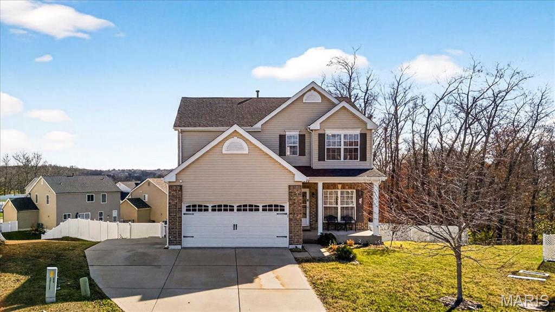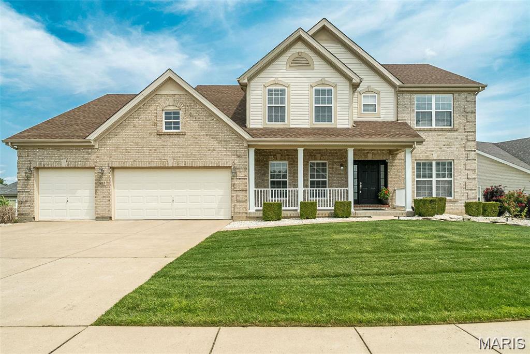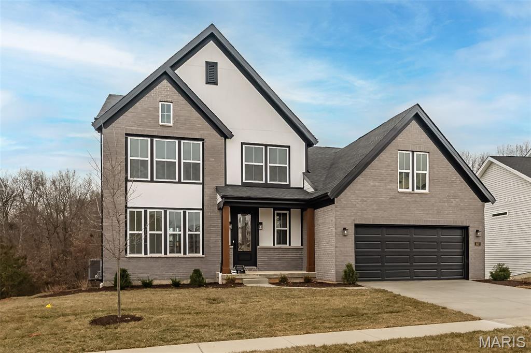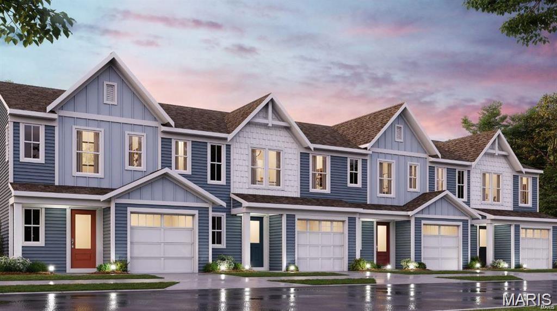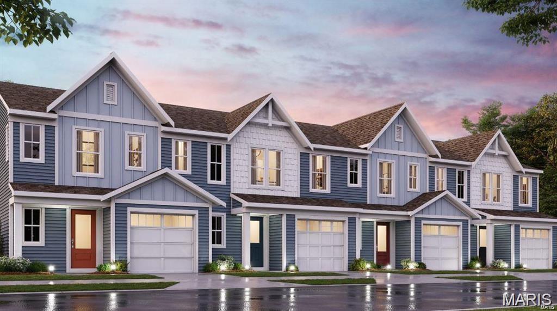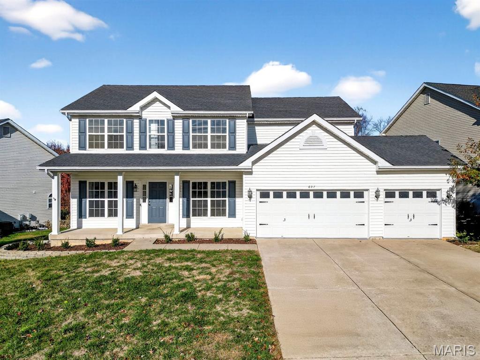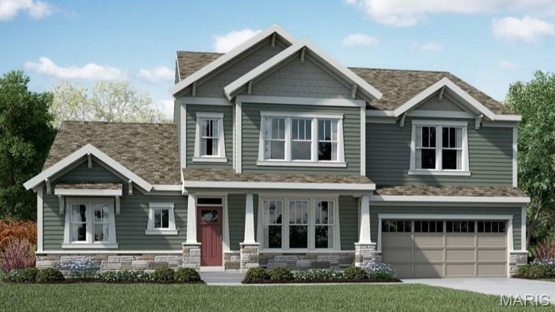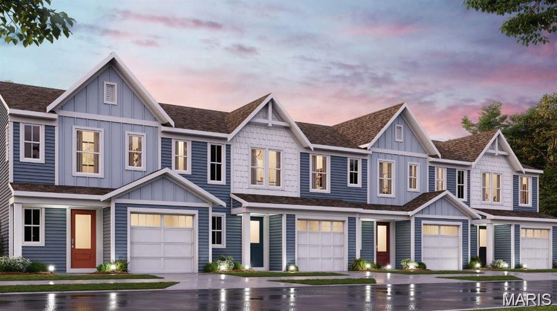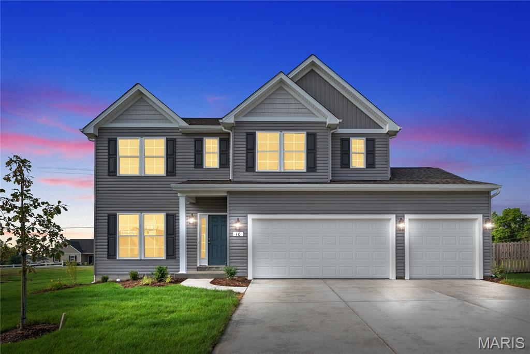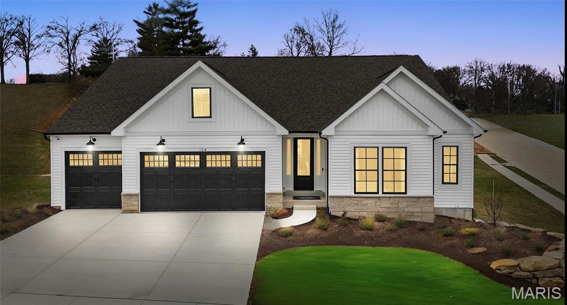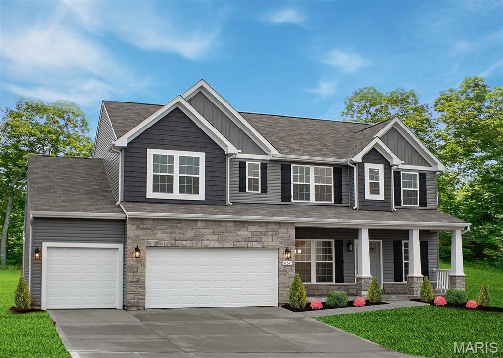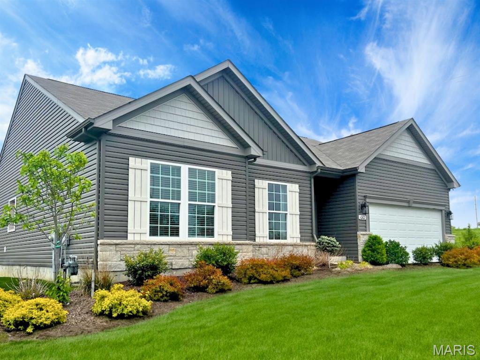OFallon Price Reduced Listings
Subdivision: Homefield Gardens
List Price: $150,000
This upper-level 2-bedroom, 2-bath condo with vaulted ceilings offers comfort, convenience, and a fantastic location. Inside, you’ll enjoy a bright and open layout with soaring ceilings that create an airy, inviting feel. Features include in-unit laundry, stainless steel appliances, double sinks in the primary suite, and a private deck with a peaceful outdoor view. This condo provides a wonderful opportunity to personalize and update to your own style. Storage is plentiful with a private storage locker plus additional garage for parking and storage. Perfect for anyone seeking low-maintenance living with room to make it their own, this home is part of a community rich in amenities including a pool, clubhouse, playground, fishing pond, picnic pavilions, basketball court, and more. Ideally located near shopping, dining, and commuter routes, this condo offers easy living in a highly desirable area. Don’t miss your chance to make this one your own! Seller is a licensed real estate agent in the State of Missouri.
Subdivision: Streets Of Caledonia #4
List Price: $925,000
Loaded with UPGRADES and then some, this stunning 4-year-young home features 4 bedrooms, 3.5 baths, and a 3-car garage, packed with extras you’ll want to see for yourself. Enjoy arched doorways, a floor-to-ceiling stone fireplace, custom bookcases with dimmable accent lighting, high ceilings, crown molding, tinted windows, built-in internet boosters, surround sound, and more. The open floor plan presents a great room with fireplace, a massive quartz kitchen island perfect for entertaining, stainless steel appliances, a dining area, and a bonus room to suit any of your needs. There’s also a private enclosed office with beautiful french doors, a finished walkout lower level with its own sleeping room, full kitchen, and bath—ideal for guests or extended family. The heated garage comes with custom lighting and EV wiring, while the laundry room is conveniently upstairs near all bedrooms. The OVERSIZED primary shower is custom-tiled with dual shower heads and jetted sprays. Step outside to a covered composite deck with a peaceful wooded view or relax on the lower patio—perfect for both hosting gatherings and enjoying quiet moments at home. Don't forget all the extra amenities that the Streets of Caledonia has to offer with a pool, clubhouse, playground, walking trail and located near restaurants! Come see this beautifully cared for and well maintained home and call it yours before it's gone!
Subdivision: Streets Of Caledonia #7
List Price: $489,000
Beautiful NEW construction home!!! Built in 2023 and in the heart of a growing community near shopping and dining amenities in O'Fallon. Newer community developed by Fischer Homes in desirable Caledonia Subdivision. Includes four bedrooms, three baths. Welcomed by a covered front porch and two car garage. Boasts open floor plan, modern kitchen elements and stainless steel appliances. Large rooms, beautiful floors and tons of natural light throughout. Massive island centerpiece in the kitchen for entertaining and functionality. Main level office, all bedrooms upstairs with loft landing area at the top of staircase. Also, room to grow in the large basement and make your own!
Subdivision: Twin Chimneys Village B Lindenwood
List Price: $449,900
Wonderfully updated home with so much to offer! 4 Beds, 3.5 baths and over 2700 sq ft of living space. Tons of updates including - Kitchen cabinets and countertops 2022, all bathrooms 2022, finished basement 2022, Huge 20X28 composite deck and patio 2024, Landscaping 2025, all carpet 2022, and laminate flooring 2020. Laminate floors span throughout the entire main level. Formal living/ Den, Separate dining room, Kitchen, and main living room make up the first level. Kitchen features granite overlay counters, newer cabinets, newer stainless appliances, and custom island. Gas fireplace and bay window add to the character of the living room. Formal living room was used as an office with separate dining room off the kitchen. Upstairs you will find a huge, vaulted main bedroom suite with bay window, walk in closet, and full bath. 3 more bedroom and a full bath round out the 2nd floor. Beautifully finished lower level with bonus room (with electric fireplace built into the wall, stunning full bath, and exercise room - with plenty of storage space left over. The fully fenced backyard is amazing with a huge deck and gazebo, large patio and stone walls. Still ample grass space for kiddos or pets. Twin Chimneys in an excellent subdivision with grade school right in the neighborhood, pods, trails, community pool, and other amenities. Zumwalt schools (Zumwalt West). Super close to 364, HWY K, HWY 40 and HWY 70. All the shopping and restaurants you could want. Don't miss the opportunity
Subdivision: Harvest At Hopewell
List Price: $275,000
Welcome home to this nearly new 2025-built townhome offering 2 bedrooms, 1.5 baths, and 1,200 square feet of thoughtfully designed living space. The main level features an open floor plan with luxury vinyl plank flooring throughout, recessed lighting, and a convenient half bath—ideal for everyday living and entertaining. The kitchen is equipped with stainless steel appliances including a dishwasher, stove, and built-in microwave. Just off the dining area, enjoy access to a private patio, perfect for relaxing or outdoor dining. Upstairs, both the primary bedroom and second bedroom feature walk-in closets, along with the added convenience of second-floor laundry. Major updates include a new HVAC system and new water heater, providing peace of mind for years to come. This farm-inspired community is designed to promote connection and an active lifestyle, with over 47 acres of common ground, parks, and trails. Residents enjoy a vibrant town square featuring farmers’ markets, food trucks, orchards, pumpkin patches, gardens, and play areas. Current and future amenities include pickleball and bocce ball courts, playgrounds, a dog park, and a splash zone, with additional amenities planned as the community continues to grow. This low-maintenance home is an excellent opportunity for a first-time buyer or a perfect option for those looking to downsize without sacrificing comfort or lifestyle. Low annual dues of $750 provide access to all community amenities and the beautifully maintained common grounds.
Subdivision: Crossing Village B
List Price: $384,900
Incredible find!! This 2 sty home with 3 car garage offering a new buyer options galore. It just keeps giving when it comes to design and flexibility. The main level has both formal living and dining rooms. That dining room has a trey ceiling and wainscotting paneling. The great room...hardwood floors, bay window, and gas fireplace. A breakfast area with direct access to the deck. The kitchen has a planning desk, walk in pantry, island, stainless steel appliances, including a new range just installed in December. The rear center staircase gives easy access to the 2nd level containing 4 bedrooms and 2 full baths. The primary suite has vaulted ceilings. But the real surprise is the finished basement. Heading down the stairs you will find an entire suite including a bedroom, full bath, living area, a second full kitchen, and separate exterior access. This is the perfect situation to possibly use it as an in-law suite or maybe a rental suite.
Subdivision: North Wind Estate
List Price: $350,000
NEW PRICE! GET READY TO MOVE to this CHARMING 3 Bed, 2 Bath, 2 Car EXTRA-DEEP 26' Garage offering 1,690 sq ft Ranch Home in the QUIET part of OFallon! Almost Half an Acre Yard with MATURE TREES! ThermaTru Leaded Glass Front Door w/ Coat Closet! Wood Entry Foyer & Main Hall! HUGE Front Living Room & Dining Room w/ Picture Frame Wall Accent! Great Room with Brick Wood Burning converted to Gas Fireplace & Half Glass Door leads to the Private Backyard & Patio! Open Kitchen w/ Tile Flooring, Wood Cabinets, Smooth Top Electric Oven, Overhead Microwave, Dishwasher & Breakfast Area! 8x8 Main Floor Laundry with Cabinetry & Utility Sink! Owners Suite w/ TWO Closets & UPDATED Bath w/ Full Size Shower & Adult Height Vanity! Nice Sized Bedrooms! Bed #2 with Wood Floor & Oversized Closet & Bed #3 share an UPDATED Full Bath w/ Tile Floor, Linen Closet, Vanity with Dressing Niche & Full Size Tub/Shower & Glass Door! Lower Level w/ finished Bonus Room & plenty of built-in storage! Heated & Drywalled Garage features a Work Space, 220v Electric, Hose Bib, Operational Window & Half Glass Door opening to the Backyard! You will LOVE the 12x14 Shed with 110v Electric, Operational Garage Door, Keypad, Operational Windows & Half Glass Side Door with concrete path leading to main garage & driveway too! NEWER Anderson Windows, Leaf Gutters, 2’ Extra Blown-In Attic Insulation, Professional Landscaping & Vinyl Siding! Roof -20, HVAC -11, Humidifier -21, HWH -23, Water Softener -23! Crown Molding thruout! 6-Panel Doors! This home has been maintained & updated over time! Fantastic location- walkable to Civic Park & Pool! A MUST SEE!
Subdivision: Brookview #2
List Price: $379,900
This stunning 5-year-old ranch is truly better than new! All the extras are already done-no waiting, no construction, and no added costs. Step into an open great room that flows seamlessly into the kitchen, with island and breakfast room area .Plentiful cabinets in kitchen, refrigerator stays dishwasher replaced, Upgraded light fixtures and ceiling fans 6 panel doors. The finished lower level offers fantastic additional living space with a third full bath, plus plenty of storage with room to create a bonus room if desired. Outside enjoy an oversized patio, vinyl fencing, a beautiful established lawn and landscaping. Perfect for relaxing or entertaining. Freshly painted through out 1/26 .Great location easy access to highway.
Subdivision: Brookside Village C #1
List Price: $415,000
Set on a quiet cul-de-sac, this O’Fallon home delivers a spacious layout, tall ceilings, and a large fenced backyard that immediately stands out. The interior offers comfortable, functional living with multiple areas to spread out across all levels. The main floor centers around an open living area with tall ceilings and an electric fireplace. The kitchen and dining spaces flow directly to the back deck and patio, creating an easy connection to the yard and providing room for outdoor cooking or everyday gatherings. Upstairs, the large primary bedroom includes two walk-in closets and its own electric fireplace. The upper level also features a bonus common area suitable for an office, reading space, or additional lounge area. The unfinished basement provides substantial storage with the option to expand and finish if desired. Outside, the deep, fenced yard adds privacy and usable outdoor space. Feel free to reach out with any questions or to arrange a showing.
Subdivision: Manors Of Fieldstone Farms
List Price: $619,000
Improved Price and Motivated Sellers, Come take a look today. Step into this stunning 4-bedroom home offering exceptional space and elegant finishes throughout. The main floor welcomes you with an inviting foyer flanked by a formal dining room and a dedicated office both showcasing wainscoting, crown molding, and gorgeous bamboo flooring. The impressive great room features soaring Palladian windows and a gas fireplace with stone surround, filling the space with natural light and warmth. The gourmet kitchen is a chef’s dream with custom soft-close cabinetry, under-cabinet lighting, a walk-in pantry, center island with seating, and stainless steel appliances. Just off the kitchen, you’ll find the main-floor laundry and a cozy hearth room with a second fireplace and access to the expansive deck which is perfect for entertaining. The main-floor primary suite offers a serene retreat with a coffered ceiling, walk-in closet, and a spa-inspired bath complete with dual sinks, soaking tub, and separate shower. Upstairs, a spacious loft anchors three generously sized bedrooms, including a Jack-and-Jill bath plus an additional full bathroom. The walkout lower level is ready for your vision, featuring egress windows, a rough-in for a full bath, and partially prepped areas for future finishing. Located on a 1/3-acre corner lot with quick access to Hwy 40 and Hwy K, this home combines luxury, comfort, and convenience. The home is vacant and available for a quick closing.
Subdivision: Streets of Caledonia
List Price: $699,900
New Finley plan by Fischer Homes in beautiful Streets of Caledonia featuring a welcoming covered front porch. A beautiful island kitchen with stainless steel appliances, upgraded cabinetry , upgraded counters, HUGE walk-in pantry and breakfast room and all open to the large family room. Homeowners retreat with an en suite that includes a double bowl vanity, walk-in shower and walk-in closet. Guest room at the front of the home with a full bathroom. Upper level features 2 additional bedrooms each with a walk-in closet centrally located hall bathroom, and loft area. Full unfinished basement with bath rough in. 2 bay garage.
Subdivision: The Townes at Streets of Caledonia
List Price: $345,900
Gorgeous new Durham plan by Fischer Homes in the beautiful community of The Townes at Streets of Caledonia, featuring a wide open concept design with an oversized island kitchen with stainless steel appliances, upgraded cabinetry with 42 inch uppers and soft close hinges, and overlooking the HUGE family room. Upstairs you'll find the primary bedroom that includes an en suite with a double bowl vanity. There are 2 additional bedrooms and a centrally located hall bathroom and convenient 2nd floor laundry closet. Full basement affords plenty of storage and a full bath rough-in. Attached 1 bay garage.
Subdivision: The Townes at Streets of Caledonia
List Price: $339,900
Gorgeous new Durham plan by Fischer Homes in the beautiful community of The Townes at Streets of Caledonia, featuring a wide open concept design with an oversized island kitchen with stainless steel appliances, upgraded cabinetry with 42 inch uppers and soft close hinges, and overlooking the HUGE family room. Upstairs you'll find the primary bedroom that includes an en suite with a double bowl vanity. There are 2 additional bedrooms and a centrally located hall bathroom and convenient 2nd floor laundry closet. Full basement affords plenty of storage and a full bath rough-in. Attached 1 bay garage.
Subdivision: Wyndgate Village C #1
List Price: $500,000
Welcome to 807 Victorygate Court—a fully updated 5 bedroom, 3.5 bath two-story home in beautiful Lake Saint Louis. The bright, inviting family room centers around a brick fireplace with a decorative white mantle, while the dining space feels both comfortable and refined with its rich flooring and modern chandelier. At the heart of the home is the brand-new open, eat-in kitchen, featuring white cabinetry, solid-surface quartz countertops, a tile backsplash, and stainless-steel appliances. Upstairs, the primary suite serves as a true retreat, offering new neutral carpet, a cozy reading nook, a huge walk-in closet, and access to a spa-like ensuite bath. The fully finished basement provides even more living space with a generous family room, additional bedroom and bathroom—perfect for guests, multigenerational living, or a private home office. Throughout the home, you’ll find thoughtful updates including fresh paint, modern lighting, wrought-iron stair spindles, main-floor laundry, and a sump pump. Outside, the home makes a beautiful first impression with its classic white siding, large wood and vinyl back deck, and multi-car garage. There is a large fenced yard for entertaining and family fun. Set within a highly desirable neighborhood close to schools, parks, shopping, and major roadways, this home truly offers it all!
Subdivision: Streets of Caledonia
List Price: $789,900
Stunning new Leland Western Craftsman plan by Fischer Homes in beautiful Streets of Caledonia featuring a welcoming covered front porch. Once inside you'll find a private study with french doors. Open and airy best describes this gorgeous home luxury vinyl planks throughout the main living area. A beautiful furniture island kitchen with stainless steel appliances, upgraded cabinetry with 42 inch uppers and soft close hinges, quartz counters, HUGE walk-in pantry and equally huge breakfast room and all open to the soaring 2 story family room with gas fireplace with stone surround. Serene 1st floor homeowners retreat with tray ceiling and an en suite that includes a double bowl vanity, mega size walk-in shower, garden tub and walk-in closet. Upstairs you'll find 3 additional bedrooms each with a walk-in closet, a centrally located hall bathroom and 4th bedroom has it's own private full bath. Large loft open to the family room below. Full unfinished basement and an expanded 2 bay garage.
Subdivision: The Townes at Streets of Caledonia
List Price: $340,900
New construction by Fischer Homes in beautiful The Townes at Streets of Caledonia, featuring the Durham plan. This home is an open plan with a family room and a view of the kitchen with an oversized island. Primary bedroom features an en suite bath with a double bowl vanity, walk-in shower and walk-in closet. Additional bedrooms and a private full bathroom on the upper level. Full basement affords plenty of storage. 1 car attached garage.
Subdivision: Creekside at Sommers
List Price: $445,990
Now through the end of the month, take advantage of Limited-time incentive - Half off options up to $30,000 ($15,000 savings). The Barkley is a stunning to-be-built two-story home that perfectly blends modern design with everyday comfort. Its open-concept layout showcases a sunlit great room and family dining area that flow seamlessly into the spacious kitchen, featuring expansive countertops, a walk-in pantry, and an optional prep island—ideal for entertaining or family gatherings. Upstairs, the owner’s suite offers a relaxing retreat with a large walk-in closet and luxurious private bath, conveniently located just steps from the second-floor laundry. The upper level also includes two additional bedrooms, a full bath, and a versatile loft space, with the option to add a fourth bedroom and additional bath to suit your lifestyle. Personalize your Barkley with thoughtful upgrades such as a 3-car garage, vaulted ceilings, cozy fireplace, or bay windows. Every Rolwes Company home features enclosed soffits and fascia, a fully sodded yard, and a landscape package for lasting curb appeal. Images shown may reflect optional features. Please see your Sales Representative for a complete list of included features and community details.
Subdivision: Creekside at Sommers
List Price: $481,990
Now through the end of the month, take advantage of Limited-time incentive - Half off options up to $30,000 ($15,000 savings). The Canterbury is one of Rolwes Company’s most popular ranch-style home designs—and it’s easy to see why. This to-be-built home features a split three-bedroom floor plan with two bathrooms, main-floor laundry/mudroom, and a spacious three-car garage. The open layout flows beautifully from the great room to the sunlit dining area and kitchen, which includes an expansive island with additional seating and a “super-sized” walk-in pantry—perfect for everyday living and entertaining alike. The owner’s suite is a private retreat complete with a luxurious bath and large walk-in closet. Personalize your Canterbury with options such as vaulted ceilings, a Jack & Jill bath, gourmet kitchen, or a planning niche. Add warmth and character with a fireplace, or bring in even more natural light with bay windows. Every Rolwes Company home includes enclosed soffits and fascia, a fully sodded yard, and a professional landscape package for timeless curb appeal. Images shown may reflect optional features. Please see your Sales Representative for a complete list of included features and community details.
Subdivision: Creekside At Sommers
List Price: $492,990
Now through the end of the month, take advantage of Limited-time incentive - Half off options up to $30,000 ($15,000 savings). The Princeton is a stunning two-story home from Rolwes Company’s Lifestyle Series, offering a spacious and flexible design perfect for modern living. This to-be-built floor plan features a 3-car garage and an open-concept layout filled with thoughtful details. The first floor includes a welcoming study, formal dining room, and a comfortable great room that flows seamlessly into the breakfast area and kitchen, creating an ideal space for entertaining and everyday life. A powder room and laundry room add convenience to the main level. Upstairs, the private owner’s suite features a luxurious bath and walk-in closet, complemented by a bonus room and three additional bedrooms, each with ample closet space and access to a nearby full bath. Personalize your Princeton with options such as vaulted or coffered ceilings, a gourmet kitchen, great room fireplace, bay windows, a sunroom, or a Jack & Jill bath. Every Rolwes Company home includes enclosed soffits and fascia, a fully sodded yard, and a professional landscape package for lasting curb appeal. Images shown may reflect optional features. Please see your Sales Representative for a complete list of included features and community details.
Subdivision: Creekside at Sommers
List Price: $432,990
Now through the end of the month, take advantage of Limited-time incentive - Half off options up to $30,000 ($15,000 savings). The Rochester is thoughtfully crafted for modern comfort and everyday livability, making it one of our most sought-after home designs. This split 3-bedroom, 2-bath layout features an open-concept main floor with a spacious great room, bright dining area, and a well-appointed kitchen—perfect for gatherings and daily life. The owner’s suite serves as a private retreat, complete with a large walk-in closet and luxurious ensuite bath, while the main-floor laundry adds extra convenience for busy households. Personalize your Rochester with a variety of options, including a bay window, cozy fireplace, or luxury owner’s bath. For even more living space, consider an optional recreation room or additional lower-level bedroom. Explore the possibilities using our interactive home design tool or schedule a personal consultation today to start designing your perfect Rochester.
