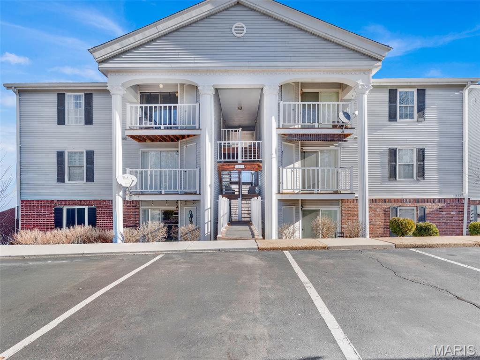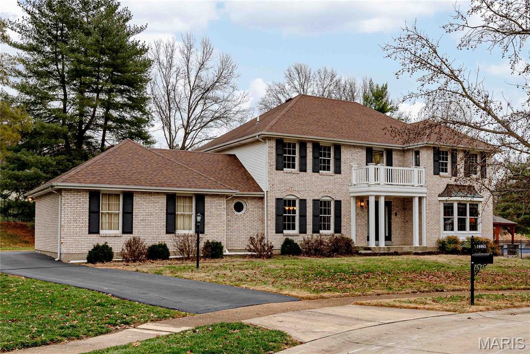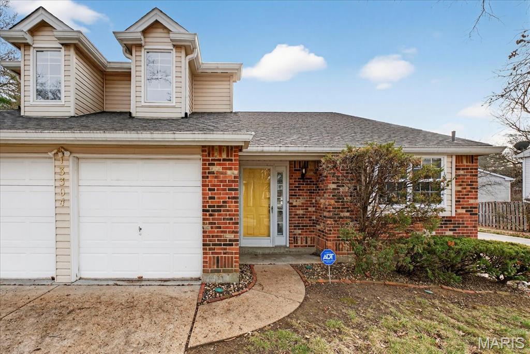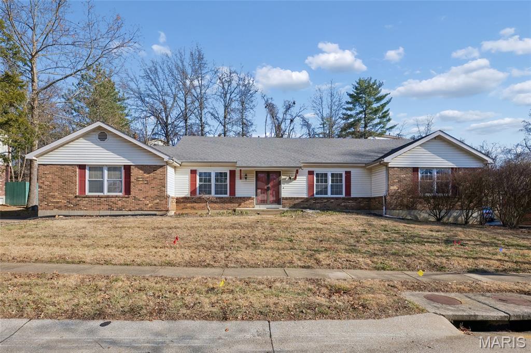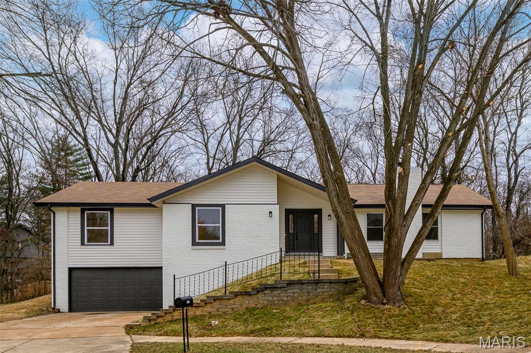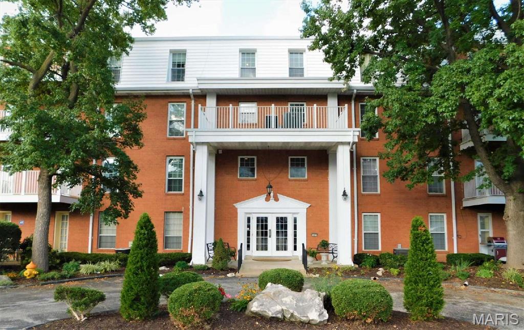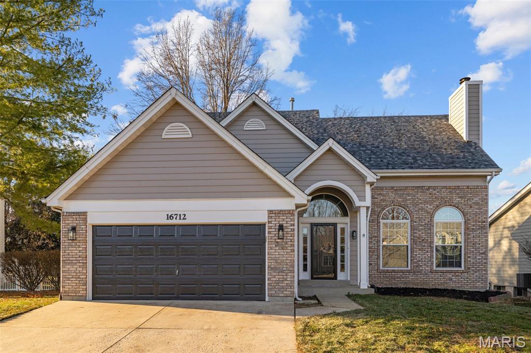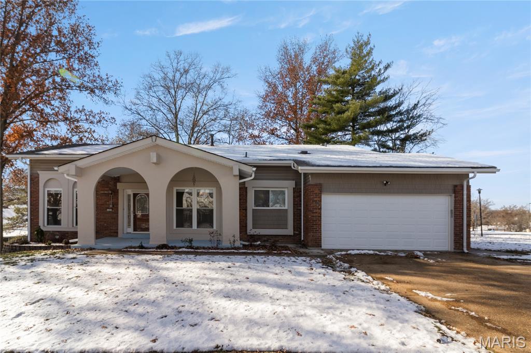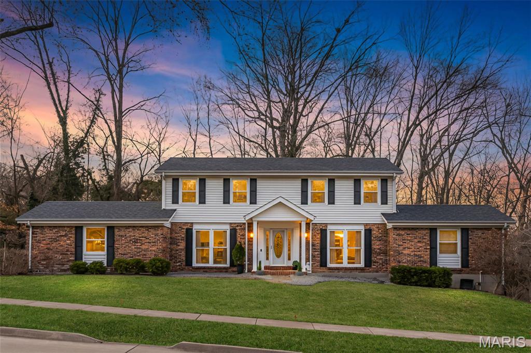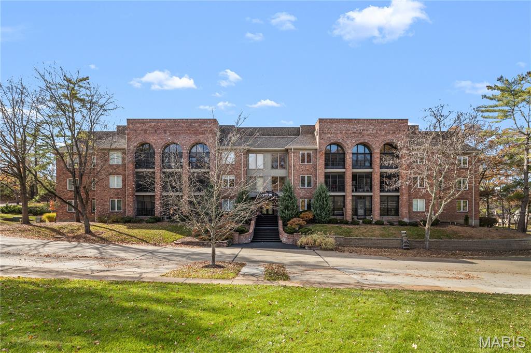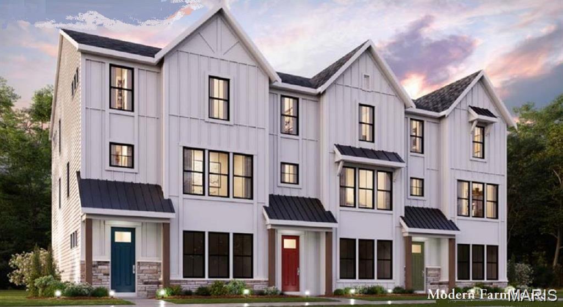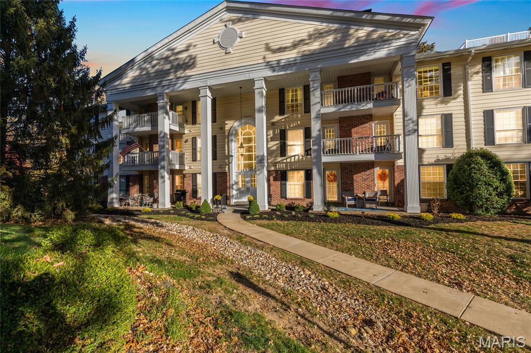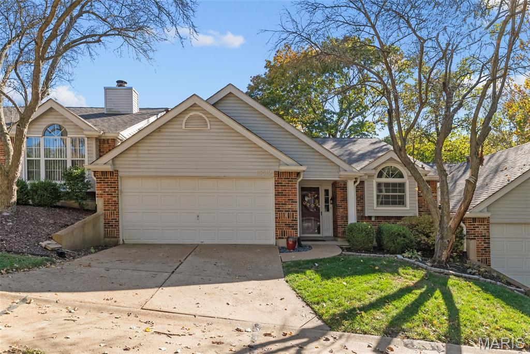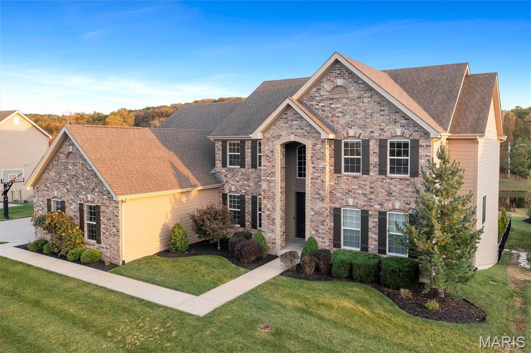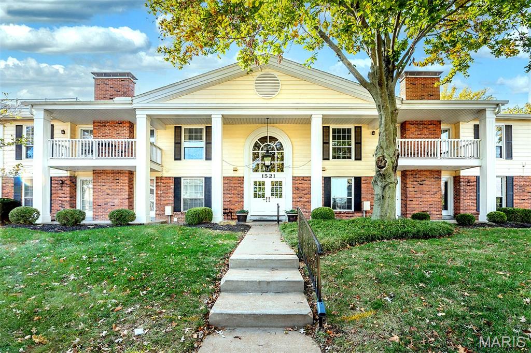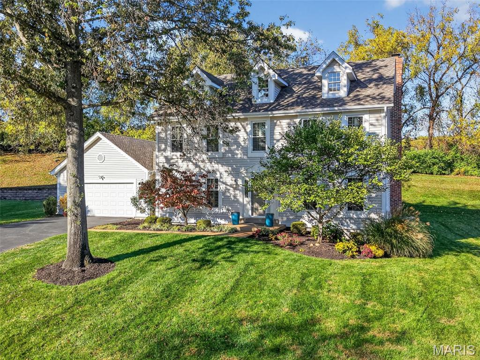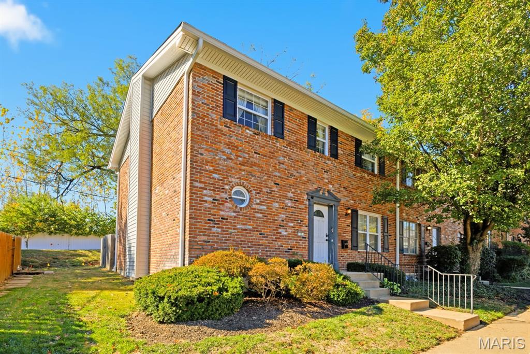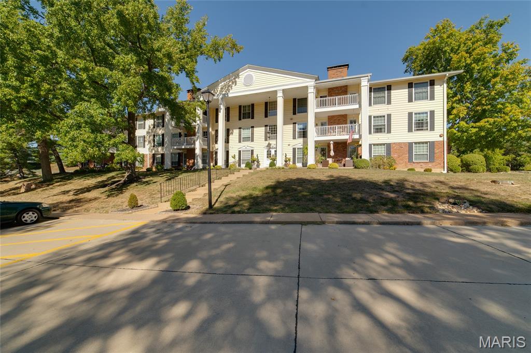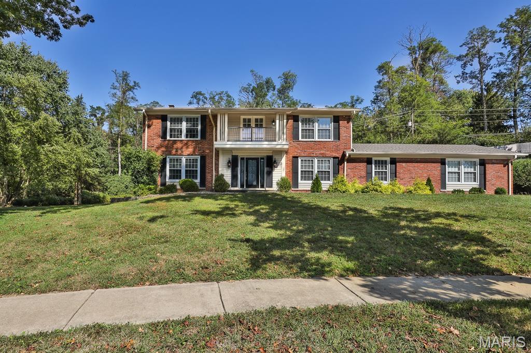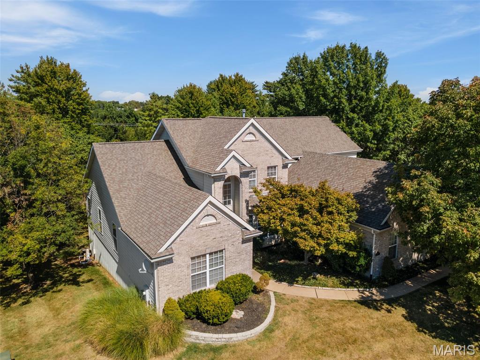Chesterfield Price Reduced Listings
Subdivision: Creve Coeur Crossing Condo Fi
List Price: $159,900
This 2 bedroom 2 bathroom condo in Creve Coeur Crossing has been lovingly updated throughout! NEW windows, NEW appliances,NEW countertops, NEW A/C unit, NEW Flooring, NEW lighting, NEW Water Heater! All this with a beautiful 3rd floor view from the covered deck, a covered parking space, and an association pool! No need to carry trash outside, it is picked up from your door multiple times a week. This condo is designed for comfort, style and convenience!
Subdivision: Green Trails Country Club Grounds
List Price: $624,900
OPEN HOUSE SUN FEB 1st 1-3PM Fantastic 4 Bedroom (+) Two-Story home, beautiful and spacious inside! Gracious grand entry into a two-story ceramic tiled foyer. Fresh neutral paint and very well-Maintained with TLC. Andersen all wood thermal pane windows. Well equipped kitchen comes with wall oven/microwave built in. Living room with gas fireplace is complimented by beautiful natural lighting from a bay window, custom bookshelf, and custom crown molding accents the surrounding ceiling. Guest bathroom on main level is half bath. Luxury owner suite boasts a large bathroom with double sink, garden tub, plus a walk-in shower! You'll also find a full bathroom in the upstairs hall, equipped with shower/tub combo. Two "Wet Bar's" enhance the entertainment and gathering comfort of this home. Intercom system also enhances communications. Basement is partially finished, with a large, carpeted activities room, plus a bonus room that could be used for sleeping. And of course.. a full bathroom which is always great in the lower level! Trees surround this lovely Level yard with lots of privacy.
Subdivision: Woodlake Village Condo 7
List Price: $285,000
Rare, maintenance-free single-family CORNER LOT condo alternative offering just under 1,800 square feet in CHESTERFIELD location (one of biggest units in Woodlake Village). This end-unit provides a clean slate, abundant natural light, high ceilings, and Recent improvements include newer appliances, freshly cleaned carpets, and a newer roof and major systems (all approximately four years old) The kitchen is practically designed with a large window over the sink and an easy flow into the main living areas. An expanded two-car garage offers both convenience and additional storage. The walk-out lower level is fully finished and features an expansive media room with natural light and access to private fenced in patio. Upstairs, the vaulted primary suite offers a spacious walk-in closet and large en suite bathroom. There is also a large second bedroom with its own bathroom and two closets as well as a bonus room expansive enough for an office, playroom, or dog napping room. Enjoy exceptional access just seconds from Highway 141 and Olive Boulevard, along with proximity to premium grocery stores, dining, shopping, and top-rated Parkway schools. A rare opportunity to combine low-maintenance living with space, location, and style.
Subdivision: Green Trails Estates 3
List Price: $539,900
Updated 4 bedroom Ranch in Green Trails Estates! Open floor plan with formal dining room & living rooms flank the foyer. Vaulted Family room with real wood floors, wood burning fireplace, newer lighting. Guest bath off the family rm. Kitchen with granite countertops, stainless appliances, recessed lighting, pantry. Main floor laundry room. Master bedroom has double closets, recessed lighting, newer flrs. master bath recently renovated with adult height double sinks, newer tub/tile surround, tile floors. 3 additional good sized bedrooms share the updated hall bath. Finished lower level with another full kitchen that has a gas stove. Lower level full bath, no need to go upstairs! Very large Recreation rm with a dry bar, newer carpet, great for parties! Two additional finished rooms to be used how you would like! There is also a cedar closet! There are also several good storage areas. Home has had all of the windows (even the basement) recently replaced! Back yard is private and backs to a strip of common ground with a retaining wall maintained by the HOA. Newer concrete patio with storage shed. Let's not forget it is also in Parkway Central Schools!
Subdivision: Meadowbrook Farm 8
List Price: $549,900
Welcome to refined suburban living in this exquisitely renovated ranch-style home, offering five bedrooms and three full bathrooms with a beautifully finished lower level. Thoughtfully designed for both comfort and elegance, the home opens to a grand living area with soaring vaulted ceilings, expansive new vinyl windows, and a gas fireplace connection—creating an atmosphere of light, warmth, and sophistication. The gourmet kitchen is a true centerpiece, featuring an abundance of custom-style cabinetry, sleek stainless-steel appliances, and generous workspace, ideal for entertaining and everyday living. Dual sliding glass doors seamlessly connect the interior to a private, wooded backyard—an inviting retreat for alfresco dining and intimate gatherings. Each bedroom is generously proportioned and appointed with plush new carpeting and refined closet doors, providing both style and function. The fully finished basement enhances the home’s versatility, complete with a fifth bedroom featuring an egress window that fills the space with natural light while ensuring safety and comfort. Set on a quiet cul-de-sac within a highly desirable community, the home also offers a two-car garage with direct access to an expansive mudroom, freshly painted exterior, and comprehensive updates throughout. This exceptional residence blends modern luxury, thoughtful craftsmanship, and peace of mind—an ideal place to call home.
Subdivision: Manors At Village Green Condo
List Price: $199,900
Light-filled, well-maintained, and updated nearly 1,100 sq ft 1BR/1.5BA condo in the heart of Chesterfield. Low-maintenance living with immediate investment potential—tenant currently in place. Spacious primary bedroom with walk-in closet and updated en-suite bath, plus additional half bath for guests. In-unit washer and dryer located in primary bath. Cozy fireplace and private deck. Eat-in kitchen and large flex space off entry ideal for office or dining. Two parking options included: one reserved outdoor space and one under-unit garage space with elevator access. Secure lobby entry, indoor mail delivery, community pool, gazebo, and clubhouse. Convenient location near shopping, dining, and major highways. Turnkey opportunity in a desirable community.
Subdivision: Chesterfield Farms One
List Price: $609,900
Welcome home to this beautifully renovated 4-bedroom, 3-bath residence offering modern upgrades and timeless comfort. The fully updated kitchen features quartz countertops, a stylish backsplash, and brand-new appliances, while all bathrooms have been renovated with granite countertops and contemporary finishes. Enjoy the spacious great room with a cozy wood-burning fireplace, perfect for relaxing or entertaining. The first-floor primary suite includes an en suite bathroom and walk-in closet for added convenience. Fresh interior and exterior paint, a new roof, and thoughtful updates throughout make this home truly move-in ready. Step outside to a deck off the back patio, ideal for outdoor gatherings or quiet evenings. With quality renovations completed from top to bottom, this home offers comfort, style, and peace of mind.
Subdivision: Shenandoah 2
List Price: $550,000
Welcome to this beautifully updated multi-level home offering space, style, and convenience throughout! Featuring 4 bedrooms and 3 full bathrooms, this layout strikes the perfect balance of togetherness and privacy. This home offers over 3,000 square feet of finished space. The main level includes a spacious living room and separate dining area. Also, an updated kitchen shines with quartz countertops and a new backsplash, dishwasher and microwave. A new refrigerator and new range will be installed prior to closing making this home fully move-in ready. Upstairs the primary bedroom features a large walk-in closet and primary bathroom. Two more spacious bedrooms and updated bathroom complete the upper level. The finished lower level provides a 4th bedroom with an additional full bath and a family room that opens out to backyard —ideal for guests, teens, or multigenerational living. All bathrooms have been tastefully updated, and newer hardwood flooring flows through nearly every room, adding warmth and character. You’ll also find ample storage. Enjoy peace of mind with new vinyl siding and newer roof. Outdoor living is a delight in the wooden privacy-fenced backyard, complete with mature trees—perfect for pets, gatherings, and relaxation. This well-maintained home blends modern updates with a versatile floor plan—truly a must-see!
Subdivision: Trails West Sec Of The Village Of
List Price: $639,000
NEW year = New House! Discover this stunning five bedroom, one and a half story home on over a 3/4 -acre private lot backing to trees for serene views. Enjoy outdoor living with a private covered patio and deck off the family room. Step inside where walls have been opened to create a bright, open floor plan featuring newer hardwood floors throughout the main level. The spacious kitchen boasts a large island, new dishwasher and microwave, and convenient main-floor laundry. The main-floor primary suite includes a full en suite bath. Upstairs, find four additional bedrooms and a second primary bedroom, walk in closets, new carpet, and two full baths. The walk-out lower level offers a rec room, a rough in for a full Bathroom and a work out area. Located in top-rated Parkway Schools, close to Faust Park, the Butterfly House, and with easy access to Hwy 40 corridor. New Roof has been installed!
Subdivision: Conway Meadows Condo Twenty-
List Price: $275,000
Tremendous Value! Welcome to this spacious condo in the desirable, gated Conway Meadows community, an Exceptional Opportunity to enjoy comfort, convenience, and quality living. This condo is a true canvas, ready for your personal touch. Guests are welcomed by easy front-of-building parking. This condo offers a secure front entry, an elevator, and an elegant lobby—early indicators of the quality lifestyle this community offers. The condo offers an open floor plan designed for effortless living and easy entertaining. A generously sized living room and formal dining room flow seamlessly into the inviting family room. The kitchen features rich granite counters and a coordinating backsplash, opening to a well-sized breakfast room. From here, step directly into the expansive sunroom, which overlooks the impeccably maintained common grounds—an ideal setting for relaxation & alfresco dining. The primary bedroom suite is spacious and refined, complete with a walk-in closet and en-suite bathroom. A second bedroom, a second full bathroom, and a well-sized in-unit laundry room add to the home’s appeal. The condo includes one assigned secure parking space and two storage units—one conveniently located just across from the condo, and the 2nd storage is in the basement garage. Resort-style amenities include a beautiful pool and clubhouse, tennis courts, a covered picnic area, and meticulously landscaped grounds. Located minutes from shopping, dining, and I-64, this condo offers an ideal backdrop for comfortable, sophisticated living. Newer furnace and AC complete the package.
Subdivision: Wildhorse Village
List Price: $750,900
New construction by Fischer Homes in beautiful Wildhorse Village featuring the Clifton plan. The first level offers a private study and full bath, perfect for working from home! The second level offers an open concept living room, an island kitchen with pantry, lots of cabinet space and granite countertops, and opens to the spacious family room with fireplace and walk-out access to the back deck. Upstairs owners suite with attached private bath and walk-in closet. Two additional bedrooms, hall bath and convenient second floor laundry room complete the upstairs. Attached two car garage.
Subdivision: Brandywine Condo
List Price: $285,000
Welcome to easy living in the heart of Chesterfield! This spacious 2-bedroom, 2-bath condo offers a versatile floor plan with a light-filled living and dining room combination featuring a cozy fireplace and access to the outdoor deck. A separate sitting room provides the perfect spot to relax - or could easily be converted back into a third bedroom. The eat-in kitchen offers ample storage and a comfortable place for casual dining. Both bedrooms include walk-in closets, and the convenient in-unit laundry room makes everyday living a breeze. Enjoy the comfort of zoned heating and cooling, two assigned parking spaces in the building's garage, and a dedicated storage unit on the same floor. Residents of Brandywine enjoy private streets, a community clubhouse, swimming pool, and scenic lake views - all within a well-maintained, quiet community. Ideally located near shopping, dining, and easy highway access, this condo combines comfort, convenience, and charm in one inviting package. Award-winning Parkway schools!
Subdivision: Woodlake Village Condo 8
List Price: $295,000
Tucked away on a quiet street in Chesterfield, 13312 Wood Chapel Dr offers the perfect blend of modern comfort and maintenance-free living. This 2-bed, 2-bath townhouse features an open floor plan with vaulted ceilings and luxury vinyl plank flooring throughout. The updated kitchen is outfitted with custom cabinetry, stainless steel appliances, and sleek finishes — perfect for everyday living or entertaining. Both bathrooms have been fully renovated, including a spa-like primary suite with a floor-to-ceiling tiled shower. Recent upgrades like brand new Andersen windows (with transferable warranty), updated HVAC systems, and a walkout basement add lasting value and peace of mind. You'll love the oversized 2-car garage, private backyard space, and unbeatable location — walkable to local restaurants, with immediate highway access, and zoned for top-rated Parkway schools. Ideal for downsizers or busy professionals, this move-in-ready home is prepped and waiting for you before the New Year.
Subdivision: Arbors At Kehrs Mill - 1
List Price: $1,699,000
This luxurious in-ground pool with hot-tub, swim-up bar, volleyball net, basketball hoop, outdoor kitchen, and a sun-soaked lounge could be yours for the summer ahead! This incredible outdoor living space is created for privacy, pure relaxation and effortless entertaining. This is your chance to own a resort-style experience with this 5-bed, 4.5-bath retreat blending classic charm with modern sophistication! Inside you'll find a grand foyer with its soaring ceilings and elegant details before moving into a main floor designed for both comfort and wow-factor. The primary suite offers true sanctuary living, complete with a custom walk-in closet and a spa-inspired bath featuring two vanities, soaking tub, and glass-door shower. At the heart of the home is the chef’s kitchen—sleek white cabinetry, tiled backsplash, premium stainless steel appliances, and an expansive island built for cooking, gathering, and everyday life. The adjacent great room is breathtaking, framed by a dramatic wall of two-story windows that flood the space with natural light and overlook the show-stopping backyard and beautiful naturescape of the neighborhood pond. Upstairs, you’ll find three generous bedrooms with abundant closet space, two full bathrooms (one jack-and-jill style), and a versatile common area—perfect for a playroom or hangout zone. The finished basement elevates entertaining even further with a stylized wet bar decked out in black cabinetry and slate-and-gold backsplash, plus plenty of room for games, seating, and hosting. An additional bedroom and full bath make it ideal for guests. The star of the lower level: a fully outfitted media room ready for movie nights and memories. This is a home that must be experienced in person to appreciate its luxury, scale, and lifestyle. Schedule your showing to see it in person TODAY!
Subdivision: Brandywine Condo 4
List Price: $194,900
Back on market! No fault of the seller. Inspection repairs have already been completed and the inspection report is available to review. The previous buyer terminated due to the monthly HOA fee. Ground level condo!! Nestled in the peaceful and secure Brandywine Condominium Community, residents enjoy access to top-notch amenities including a swimming pool, clubhouse, scenic walking trails and covered, secure parking. This spacious 2 bedroom, 2 bath, 1,292 sq. ft. ground-floor condo features an inviting great room centered around a gas fireplace, a dining area, and a spacious kitchen with stainless steel appliances, wood cabinetry, and a stylish kitchen flooring. The primary bedroom is bright and airy with a walk-in closet and private bath. The second bedroom offers generous space and storage. A convenient laundry area and a full hall bath complete the home. Step outside to your patio off the great room — the perfect spot to relax and unwind. Additional highlights include a convenient private entrance, elevator access, one covered garage space, and a spacious storage room. Quick access to 40/64 and an abundance of nearby restaurants and shops.
Subdivision: Thousand Oaks One
List Price: $650,000
This gorgeous 2-story located on a quiet cul-de-sac tucked in the back of a lovely neighborhood has had some valuable upgrades, including a new roof (2025) and convection oven (2025), recently updated energy-efficient HVAC system and all 4 bathrooms. The same family has enjoyed making memories in it for 40 years, and it has been very well maintained. Rich hardwood floors flow from the cozy family room with a gas fireplace and bay windows to the spacious kitchen and breakfast room, featuring Silestone counters, big walk-in pantry with custom organizer, and stainless steel appliances (refrigerator stays). Plantation shutters cover the front windows in the formal dining room and versatile flex room. Upstairs are 4 bedrooms and 2 beautifully updated baths, including the luxurious primary suite with soaring vaulted ceilings, walk-in closet with organizer and private bath with separate vanities, soaking tub & semi-frameless glass shower. Impressive tile work! Plantation shutters in all bedrooms as well. Invite family and friends to hang out in the finished lower level with a large rec room, full bath and private office with a walk-in closet. Enjoy morning coffee and evening sunsets on the composite deck in the private, irrigated yard that backs to trees, and includes an invisible pet fence. Neighborhood pool, tennis courts and more! Super easy access to I-64 and all of the wonderful conveniences in Chesterfield. Parkway (Central High) Schools. First time this wonderful home has been for sale in 40 years. Will you be the lucky buyer? What an opportunity! See it today!
Subdivision: West Hills Condo
List Price: $199,900
This inviting and well-maintained townhome offers the perfect blend of comfort and convenience—ideally located near hospitals, restaurants, and major highways. The main level features two spacious living areas, a designated dining room, an eat-in kitchen with direct backyard access, and a convenient powder room—perfect for both entertaining and everyday living. Upstairs, you’ll find three generously sized bedrooms, including a primary suite with a walk-in closet. The two additional bedrooms share a well-appointed hall bath. The partially finished lower level offers ample storage space and a laundry area. Enjoy community amenities such as a swimming pool and tennis courts, along with two assigned parking spaces. Come experience the comfort, charm, and convenience of 1121 Matador—your next place to call home!
Subdivision: Brandywine Condo 2
List Price: $229,900
Welcome to this beautiful 2 bedroom, 2 bath main floor condo in the popular Brandywine Subdivision. Enjoy the luxury of your own private entrance to welcome your guests, drop off grocery bags, or, for a quick in and out. The expansive Kitchen is bright and impressive, with a window view of the luscious common ground. There is an abundance of custom tall cabinets, built-in desk, chair rail and stained glass accent windows. All appliances stay, newer washer and dryer. You can choose from the eat-in kitchen or the separate dining room. Gas fireplace in the living room will keep you cozy all winter long. Primary bedroom features full bath and walk-in closet. Neutral paint and updated fixtures in much of the condo. New laminate flooring compliments the updates thru out. The Grand Lobby is a great place for meeting with neighbors for a friendly chat or game of cards. A shared garage, holds your assigned parking space and storage space for each resident and elevator to your unit. Some Accessible Features. End Unit, Ground Level, addt’l guest parking steps from your back door.
Subdivision: Trails West Sec Of The Vill Of Green Tr
List Price: $789,900
Dive right in with your own indoor pool, perfect for year-round enjoyment and relaxation. Check out this home which is significantly larger than most homes in this popular subdivision, located in the Parkway Central School District. Perfectly nestled on a cul-de-sac lot backing to woods, this home insures privacy. The family room boasts a floor-to-ceiling brick gas fireplace, creating a cozy ambiance. Enter the massive rec room from great room or breakfast room. Sliding doors from pool room lead to the deck, offering a seamless transition to outdoor living. The kitchen is a chef’s dream, equipped with a double oven, electric cooktop & granite counters. The 42" cabinets with crown molding provide adequate storage & a touch of elegance. Convenient main floor laundry & multiple living spaces, offering the ultimate in versatility. The master bathroom is the perfect retreat, featuring a jetted tub, ceramic tiled shower with sleek glass doors & dual vanity that offers ample space & elegance. Spacious master suite, 2 additional bedrooms & full hall bath complete the upper level. Family rm, sitting rm, office & plenty of storage space round out the lower level. Need more bedrooms? Give up the indoor pool & convert this huge space to a massive main floor master bedroom ensuite. The options are endless!
Subdivision: Estates At Baxter Pointe The
List Price: $795,000
Nestled on a beautiful half-acre lot and with over 4,700 square feet of living space, this 4-bedroom, 4.5-bath home offers versatility and comfort throughout. You’ll love the soaring ceilings and abundance of natural light streaming through the arched windows. The dining room, enhanced with detailed millwork, sets the stage for memorable gatherings, while the open kitchen offers wraparound counters, a walk-in pantry, and breakfast nook. The cozy hearth room adds to the charm while the versatile home office, mudroom/laundry area, and convenient guest bath round out the main level. The phenomenal primary suite boasts vaulted ceilings, a walk-in closet, and a luxurious bath. Upstairs, you'll find three additional bedrooms that share a bath, while the loft area provides space for hobbies. The finished lower level expands the living area with multiple recreation zones, a kitchenette, and abundant storage and workshop space. Walkout access leads to the backyard oasis, where mature trees surround the in-ground pool. Located just minutes from parks, shopping, and dining, this home offers both convenience and enduring value. This property has built-in equity and presents an exceptional opportunity for you to add your updating touches as you prepare to live, grow, and thrive in one of Chesterfield’s most sought-after neighborhoods.
