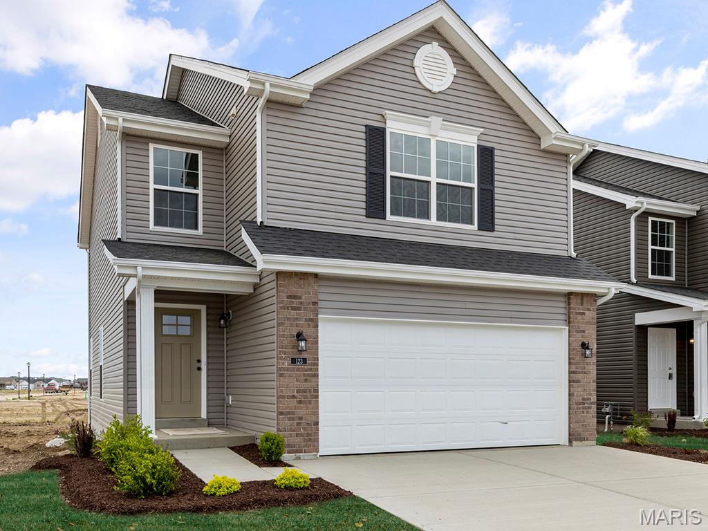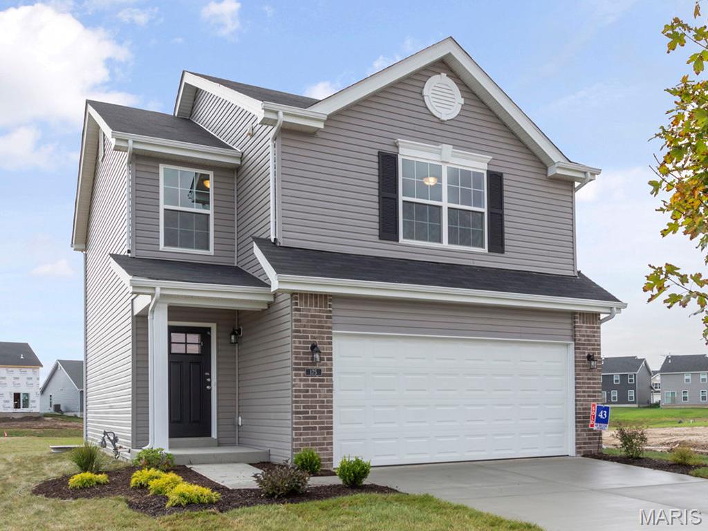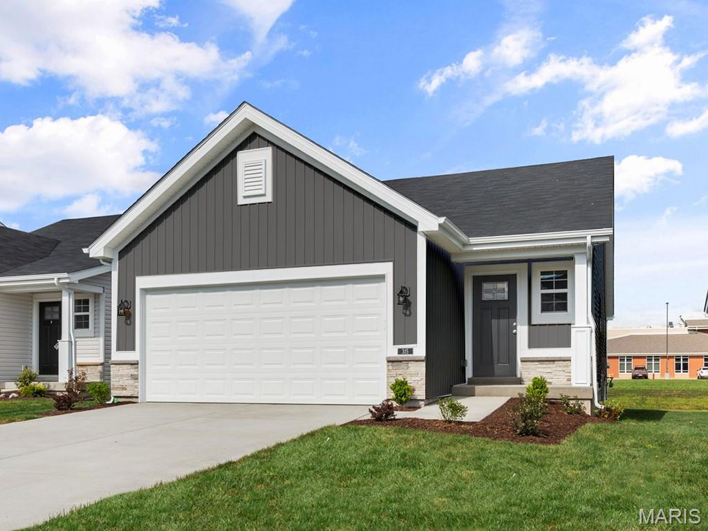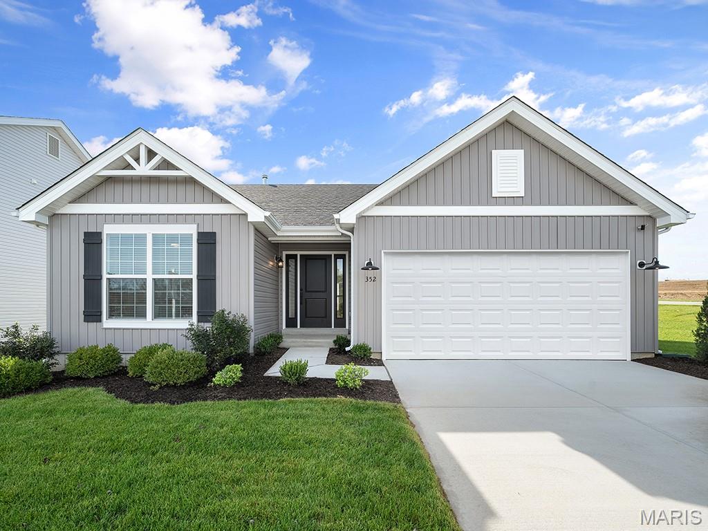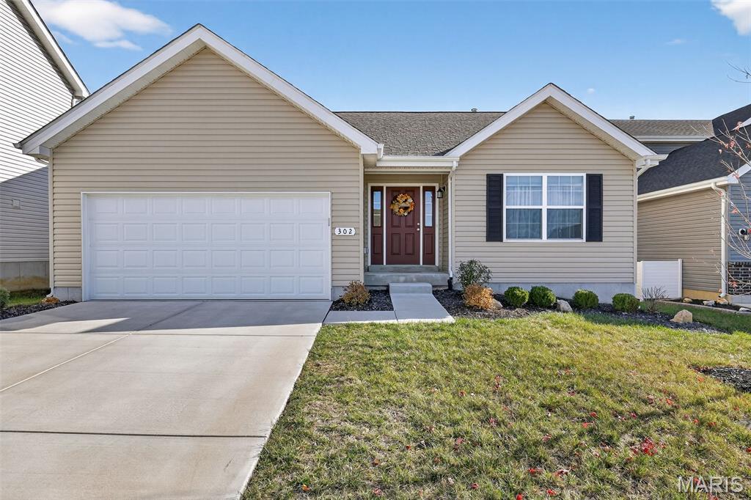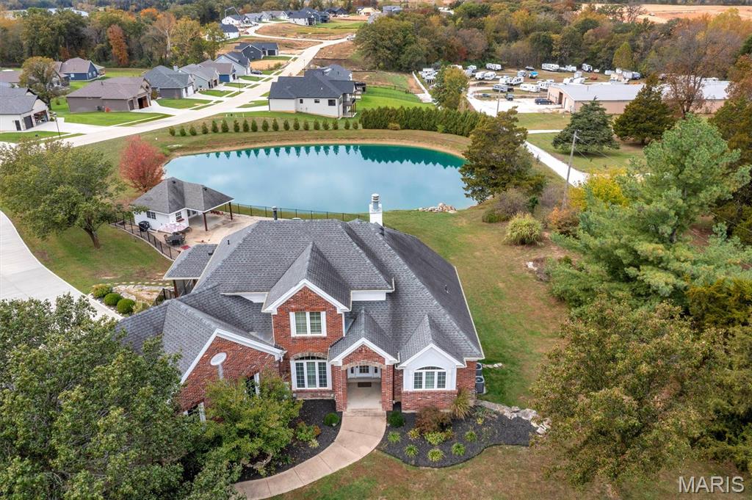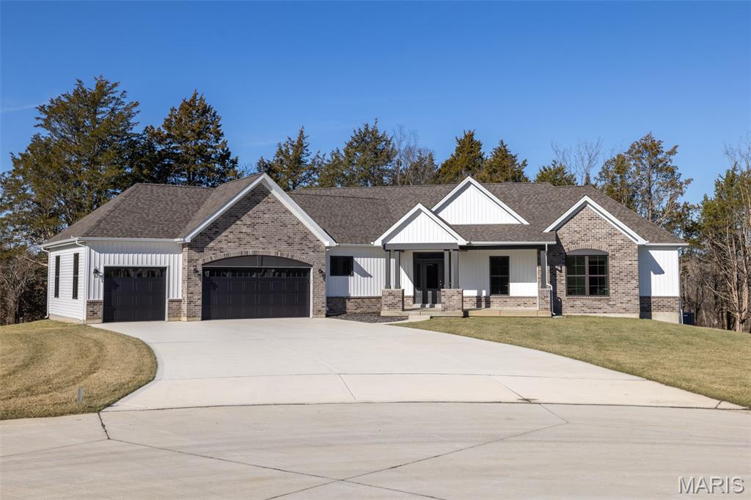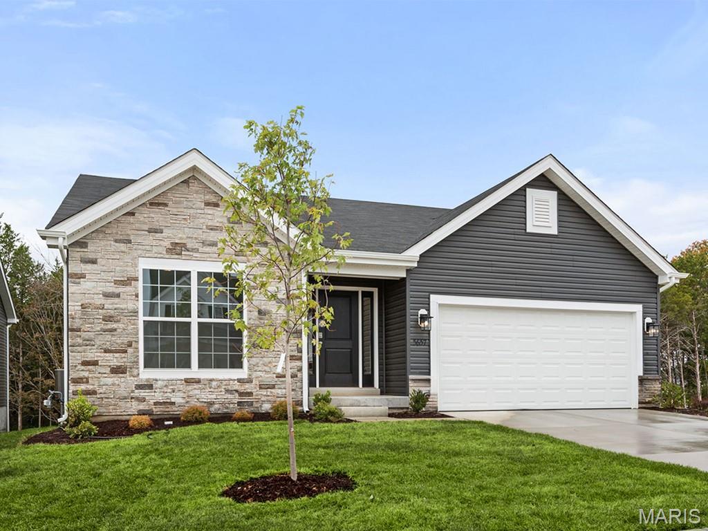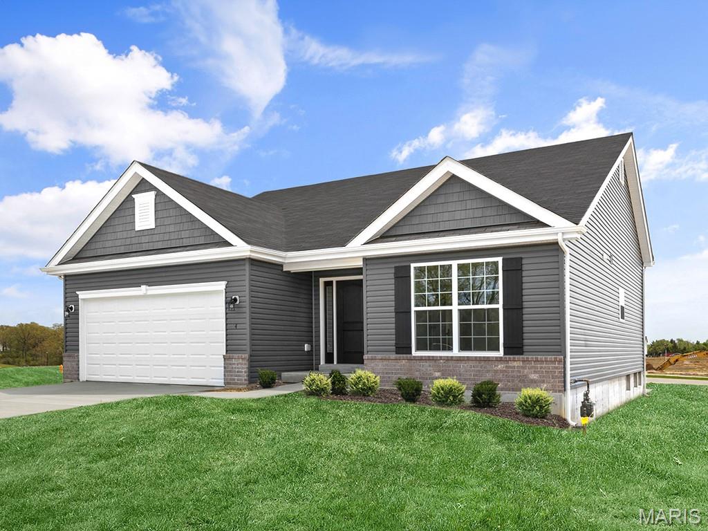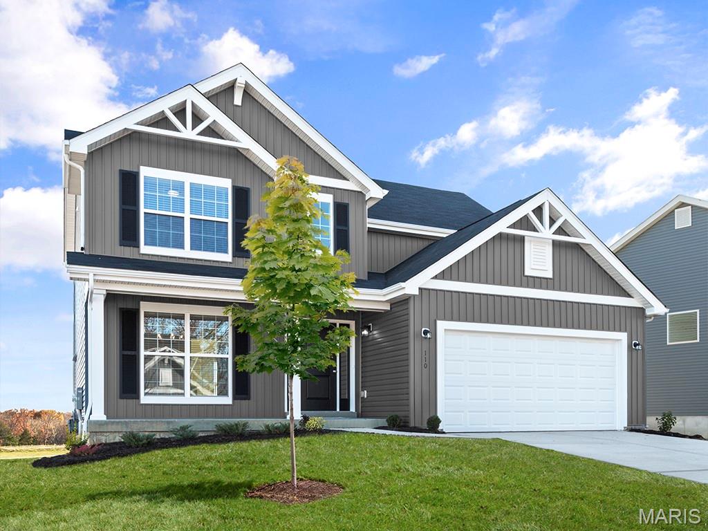Foristell Price Reduced Listings
Subdivision: Liberty Commons 17
List Price: $334,900
New McBride Burlington 2-story 3BR, 2.5BA home will be move-in ready this winter! Walkout homesite! The bright, open floor plan is perfect for entertaining, with a spacious living room featuring a ceiling fan, large windows, & wood laminate flooring. The breakfast area opens to the backyard and flows into the kitchen w/a breakfast bar, level 4 Brellin White 42” cabinets & stainless-steel GE appliances. The primary suite boasts a walk-in closet & private bath w/a double vanity, enclosed toilet, linen closet, & 5’ walkin shower. Upstairs includes a laundry room, 2 extra bedrooms w/walk-in closets, and a full bath. Additional features include a main floor powder room, upgraded fixtures, ceiling fan prewires, a two-car garage with coach lights, and white 6-panel interior doors. Liberty features a private walking trail w/a lake, gazebo, & acres of beautiful common ground. Enjoy peace of mind with McBride Homes' 10 year builders warranty & incredible customer service! Similar photos shown.
Subdivision: Liberty Commons 39
List Price: $335,643
New McBride Burlington 2-story 3BR, 2.5BA home will be move-in ready this spring! The bright, open floor plan is perfect for entertaining, with a spacious living room featuring a ceiling fan, large windows, & wood laminate flooring. The breakfast area opens to the backyard and flows into the kitchen w/a breakfast bar, level 4 Winstead Burlap 42” cabinets & stainless-steel GE appliances. The primary suite boasts a walk-in closet & private bath w/a double vanity, enclosed toilet, linen closet, & 5’ walkin shower. Upstairs includes a laundry room, 2 extra bedrooms w/walk-in closets, and a full bath. Additional features include a main floor powder room, upgraded fixtures, ceiling fan prewires, a two-car garage with coach lights, and white 6-panel interior doors. Liberty features a private walking trail w/a lake, gazebo, & acres of beautiful common ground. Enjoy peace of mind with McBride Homes' 10 year builders warranty & incredible customer service! Similar photos shown.
Subdivision: Liberty Commons 33
List Price: $325,635
New McBride Homes Carolina ranch 2BR, 2BA will be ready this winter! The main floor features wood laminate flooring, 6ft windows, and a vaulted ceiling. The open layout includes a large living room with ceiling fan & a sliding glass door to the backyard. The kitchen has level 4 Landen Burlap 42” cabinetry, extended flush countertop peninsula with breakfast bar seating, quartz countertops & stainless-steel GE appliances! Primary bedroom with a large window, walk-in closet, & private bathroom with 5ft shower & double bowl adult height vanity. Additional bedroom, full bathroom, main floor laundry add convenience. Two car garage with coach lights! Upgraded matte black fixtures, ceiling fan prewires in bedrooms, 6 panel white doors & ¾ bath rough in at lower level. Liberty features a private walking trail w/a lake, gazebo, & acres of beautiful common ground. Enjoy peace of mind with McBride Homes' 10 year builders warranty & incredible customer service! Similar photos shown.
Subdivision: Liberty Manors 172
List Price: $355,523
New McBride Homes Aspen ranch, 3BR, 2BA will be ready this winter! Farmhouse elevation & partial walkout! Enjoy vaulted ceilings, 6ft windows, ceiling fan & wood laminate flooring in main living area. The kitchen features Brellin White 42” tall kitchen cabinets, quartz countertops, peninsula with breakfast bar & stainless steel GE appliances. The primary suite has a private bath with a double sink vanity, 5’ walk-in shower, walk-in closet & ceiling fan prewire. Two more bedrooms w/ceiling fan prewires, full bath, & main floor laundry add convenience. Other extras include ungraded matte black lighting/plumbing fixtures, garage coach lights, white 2 panel doors & lower level features ¾ bath rough in for future finish. Liberty features a private walking trail w/a lake, gazebo, & acres of beautiful common ground. Enjoy peace of mind with McBride Homes' 10-year builders warranty & incredible customer service! Similar photos shown.
Subdivision: Liberty #1
List Price: $299,900
This like new 2 year old smaller scale home features a stunning open great room and Kitchen with incredible back splash, pantry and sliding doors that open to a covered and screened in composite deck (has screened in area under deck and moisture barrier) plus enlarged patio-minimal costs for maintenance/taxes great if your looking to downsize-The master suite includes walk-in closet, large window & walk-in shower in master bath-main floor laundry-full basement ready to be finished with r/i plumbing and large egress window-Two car garage -Liberty subdivision features a private walking trail with lake and gazebo with acres of beautiful common ground-water softner/purification system does not stay- Balance of Builders warranty transferable to new buyers
Subdivision: none
List Price: $949,999
Nestled on over 3.5 beautifully landscaped acres in the heart of Foristell (Wentzville Schools), this stunning traditional 2-story home of red brick and white siding welcomes you with timeless charm and a sense of peaceful privacy. Step through the front door and into a soaring two-story living room, where sunlight streams through expansive west-facing windows, revealing breathtaking views of the pool, pond, and wooded backdrop beyond. A double-sided fireplace warms both the living area and adjoining spaces, creating an atmosphere that’s both grand and cozy. The kitchen is designed for those who love to cook and gather — featuring granite countertops, a large island, ample cabinetry and pantry, and abundant counter space. Adjacent to the kitchen, the breakfast room easily accommodates large gatherings (seating up to twenty!) and opens to a screened porch, perfect for morning coffee or summer dinners outdoors. A formal dining room, framed by the elegant two-story entry, adds just the right touch of sophistication for special occasions. Your main floor primary suite is a true retreat, complete with fireplace and panoramic windows overlooking the property and a private deck to enjoy sunsets. The primary bathroom feels like a private spa — boasting a soaking tub, separate oversized shower, and dual vanities. Ascend the grand staircase to find two generous bedrooms connected by a Jack-and-Jill bath, each offering comfort and space to unwind. The walk-out lower level is designed for entertaining and relaxation. Step out directly onto the pool deck, or enjoy the comfort of the second full kitchen — perfectly positioned to serve indoor and outdoor guests. A spacious family room with another double-sided fireplace anchors this level, shared with a large bedroom suite featuring excellent natural light and a luxurious second primary bath with a soaking tub, separate shower, and double sinks. There’s also a flex room ideal for a media area, office, or guest space (non-conforming bedroom), plus a half bath, laundry area (laundry room options on main floor and lower level), and abundant storage. Outside, the magic continues. The sparkling pool invites endless summer fun, while the expansive deck, built-in gas grill, and firepit area make entertaining effortless. The pool house includes a half bath and refrigerator, ensuring everything you need is close at hand. Beyond, the stocked pond glistens in the afternoon sun — and if you bring food, the fish will happily come to greet you. This property is more than a home — it’s a lifestyle. Private. Serene. Spacious. A true retreat, yet just minutes from the conveniences of Wentzville and Foristell. All appliances stay, making your move seamless and your new beginning simple. Come see for yourself how it feels to live where every day ends with a sunset over the water. Your peaceful Foristell retreat is waiting.
Subdivision: The Estates at Schaper Farms
List Price: $835,000
Huge Price Reduction! Now offered at $835,000 — well below today’s build price! This is the acreage home buyers wait for. Move-in ready new construction on 3.11 acres tucked on a quiet cul-de-sac in the highly sought-after Estates at Schaper Farms—offering privacy, space, and convenience without compromise. This Cypress Ranch by Jaeger Homes features an ideal split-bedroom floor plan with 2,432 sq ft on the main level, 3 bedrooms, 2.5 baths, and a separate office just off the foyer—perfect for working from home or a quiet retreat. The open-concept great room is anchored by a dramatic floor-to-ceiling stone electric fireplace and flows seamlessly into a fully upgraded kitchen package with 42” soft-close cabinetry, quartz countertops, double ovens, smooth-top range, farmhouse sink, cabinet hood, walk-in pantry, and a large island built for entertaining. Step outside to the covered patio and enjoy peaceful wooded views and a backyard that’s absolutely ideal for a future pool, outdoor firepit, or expanded entertaining space. The acreage truly sets this home apart. The private primary suite is a true retreat with dual vanities, soaking tub, oversized walk-in shower, and two walk-in closets, thoughtfully separated from the secondary bedrooms for added privacy. The side walk-out lower level with a 9 ft pour offers endless possibilities for future finish and additional living space. Car enthusiasts and hobbyists will love the extended driveway and oversized angled 3-car garage (31’ x 25’)—designed to accommodate larger vehicles—with a bump-out area perfect for extra storage or a refrigerator/freezer, plus a service door for added convenience. Additional highlights include an irrigation system, partially sodded yard, energy-efficient construction, city-maintained concrete streets, and low HOA dues. Enjoy the best of both worlds—private luxury acreage living just minutes from highways, Wentzville schools, dining, and shopping. Why wait to build and pay more? This exceptional home is move-in ready, loaded with upgrades, and priced to sell.
Subdivision: Liberty Manors 199
List Price: $364,900
New McBride Homes Aspen II 3BR, 2BA ranch floorplan will be ready this fall! Walkout homesite! Enjoy an open floorplan with vaulted ceilings, 6’ windows, & wood laminate flooring throughout. The kitchen has a large island w/breakfast bar, level 4 Landen Flagstone 42” cabinets, stainless steel GE appliances, & a walk-in pantry. The dining area includes a sliding glass door that opens to a covered future deck area w/a ceiling fan prewire. The primary suite offers dual closets, large window, ceiling fan prewire, and a private bath with walk-in shower & a dual sink vanity. 2 additional bedrooms & hall bath add convenience. Extras include main floor laundry, upgraded lighting and plumbing fixtures, ¾ bath rough-in at lower level, ceiling fan prewires, six-panel white interior doors, and more! Liberty features a private walking trail with lake, gazebo, & acres of beautiful common ground. Enjoy peace of mind with McBride Homes' 10 year builders warranty and incredible customer service!
Subdivision: Liberty Manors 180
List Price: $384,900
McBride Maple ranch-style home with 3BR, 2BA will be ready this fall! Craftsman exterior! Perfect for entertaining with an open floorplan, vaulted ceilings, a spacious living area with a ceiling fan, 6’ windows & wood laminate flooring. The kitchen features level 4 Landen Burlap 42” tall cabinets, large center square island with a breakfast bar, quartz countertops & stainless-steel GE appliances. Indulge in the large primary suite with a ceiling fan, walk-in closet, private bath with a double sink vanity, linen closet, & 5ft walk-in shower. 2 additional bedrooms & hall bath add convenience. Enjoy white 2-panel interior doors, main floor laundry, & a ¾ bath rough-in in the LL. Additional features include garage coach lights, matte black lighting/plumbing fixtures & more! Liberty features a private walking trail w/a lake, gazebo, & acres of beautiful common ground. Enjoy peace of mind with McBride Homes' 10-year builders warranty & incredible customer service! Similar photos shown.
Subdivision: Liberty Manors 170
List Price: $414,900
New McBride Homes Royal II 2-story 4BR 2.5BA will be move-in ready this fall! Farmhouse exterior & partial walkout homesite! Main floor features 6ft windows & wood laminate flooring. Open layout offers a luxury kitchen w/center island, breakfast bar, level 4 Landen Burlap 42” cabinets, quartz countertops, walk-in pantry, & stainless GE appliances. Large breakfast area w/sliding glass door to backyard & spacious family room w/ceiling fan & window wall. Formal dining, powder room, & main floor laundry. Spindled staircase leads to upper level w/primary suite featuring walk-in closet & private bath w/double vanity, tub w/window, enclosed toilet, & 5’ walk-in shower. 3 more bedrooms & hall bath complete the 2nd floor. Lower level includes ¾ bath rough-in for future finish. Liberty features a private walking trail with lake, gazebo, & acres of beautiful common ground. Enjoy peace of mind with McBride Homes' 10-year builders’ warranty and incredible customer service! Similar photos shown.
