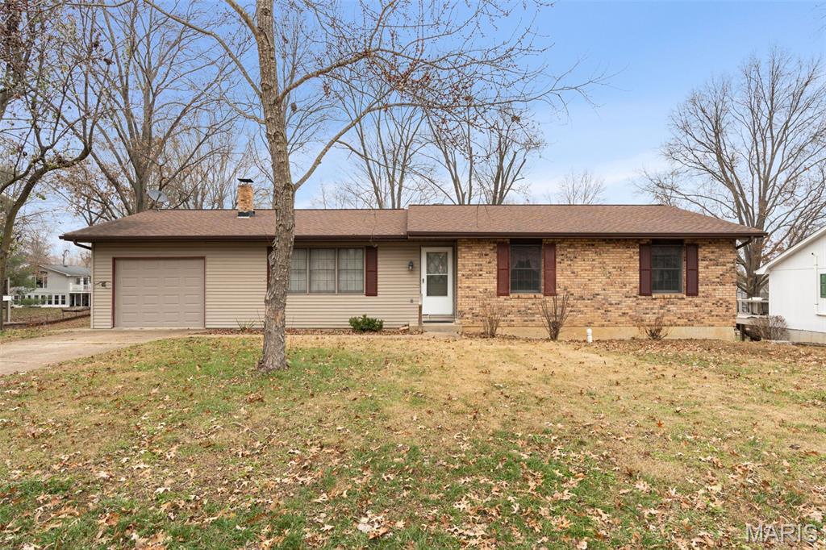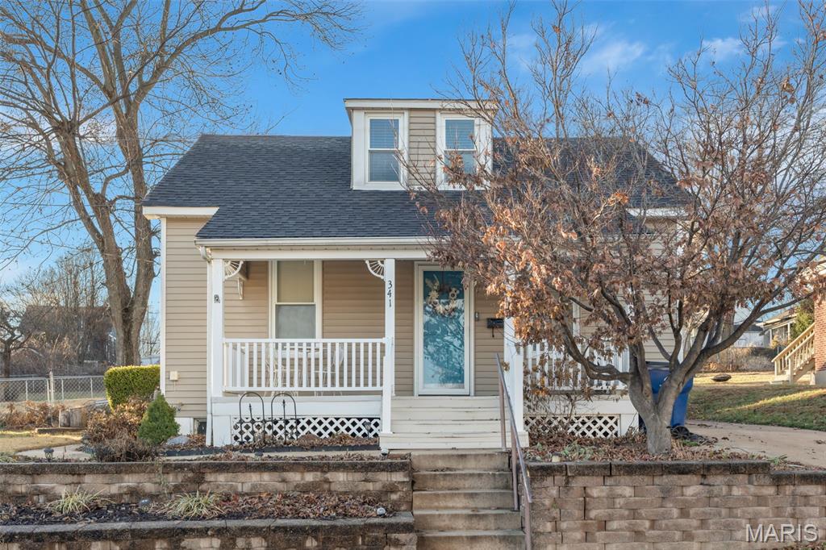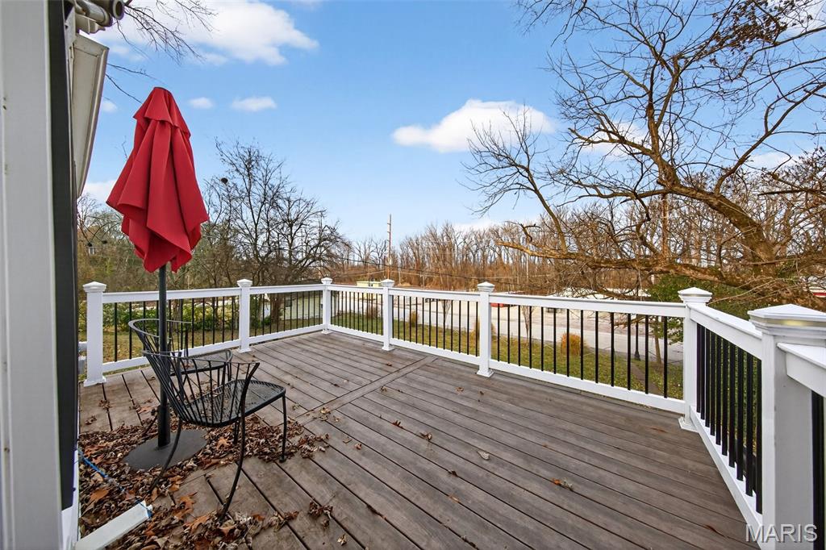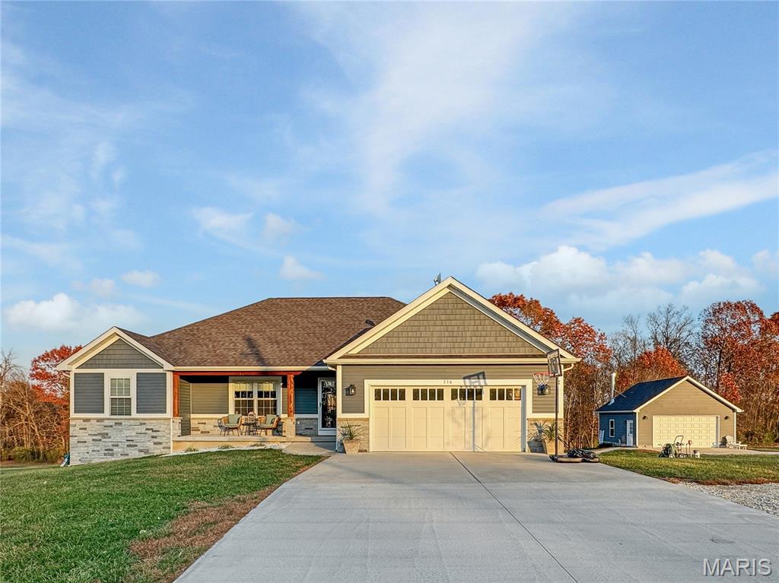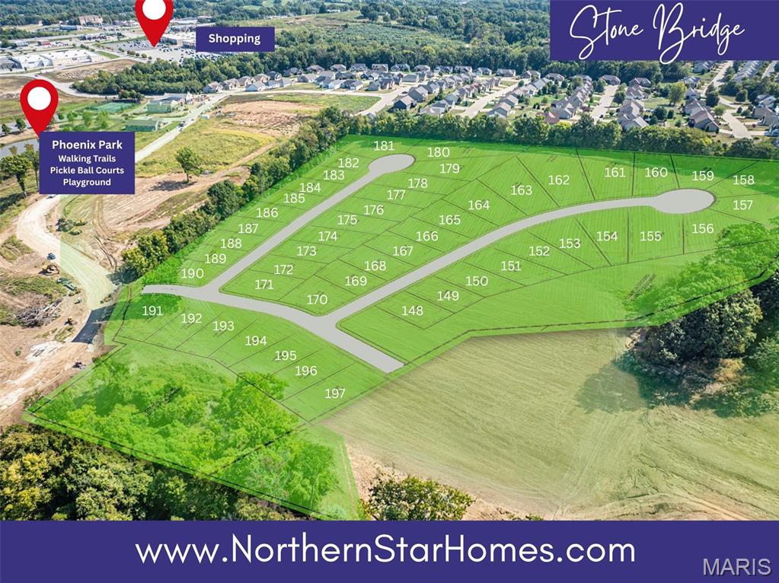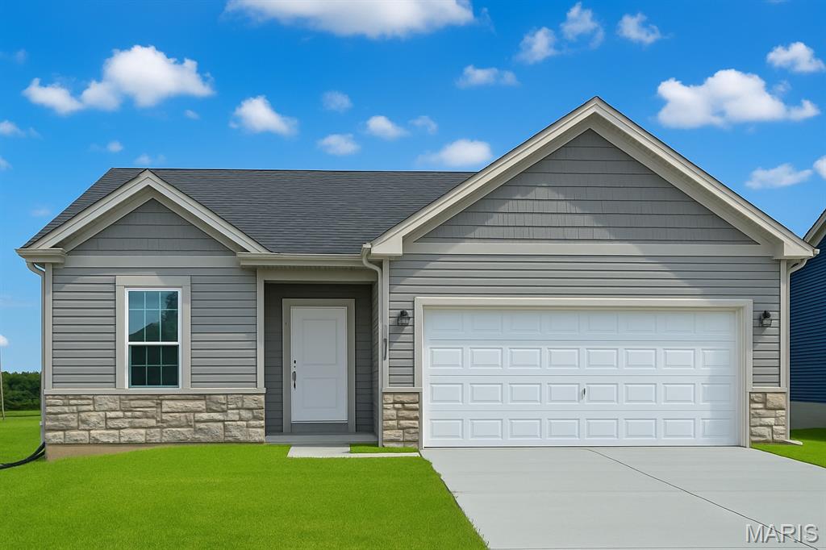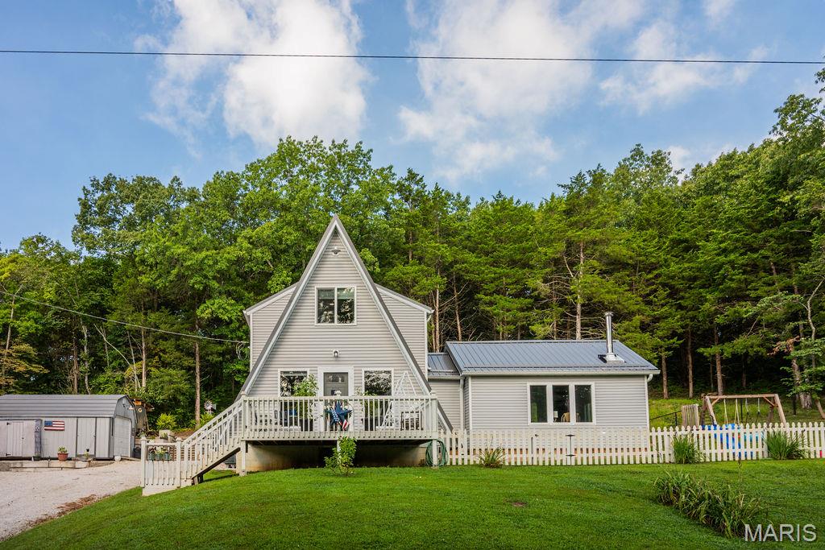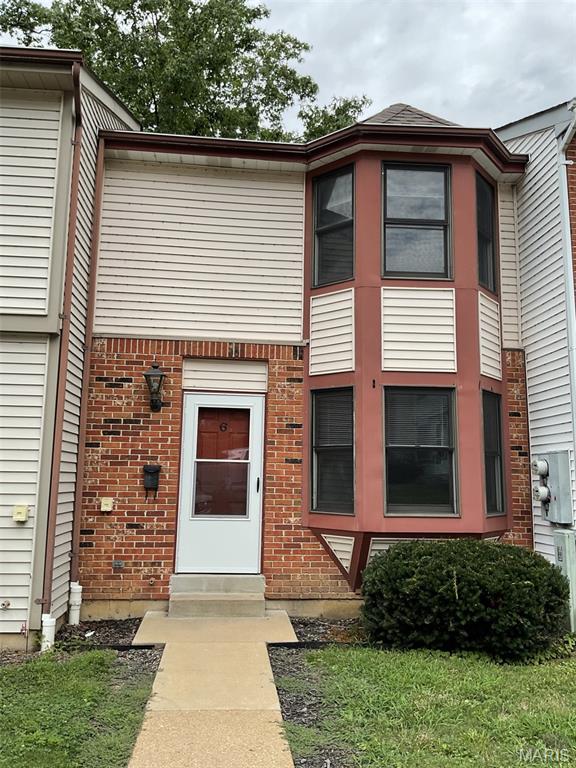Washington Price Reduced Listings
Subdivision: Unnerstalls
List Price: $280,000
Fall in love with this potential-packed home boasting a fenced-in backyard, walkout basement, and a large primary suite! Conveniently located in Washington, just minutes from multiple schools and shopping, this “As-Is” 4BR/3BA residence offers classic curb appeal and quick commutes. Approaching the home, you immediately notice the attractive exterior brick accents, mature tree, and tidy 0.35-acre lot. Venture indoors to find a well-loved home seeking fresh ideas and modern upgrades. Featuring an openly flowing layout, the luminous interior continues to impress with a spacious living room and a semi-open concept kitchen with wood cabinetry and a pantry. Envision the chic upgrades, which may be made to the primary bedroom. Bursting with closet space and an attached en suite, the primary bedroom is the perfect retreat after a long day. Both extra bedrooms are generously sized with a dedicated closet, while two additional full bathrooms may be reimagined for a vibrant aesthetic. Explore the unfinished walkout basement to find plenty of space for a workshop, storage, office, or gym. Other considerations include an attached one-car garage, laundry hookups, a raised deck, a fenced-in backyard, a storage shed with covered areas, close to restaurants and parks, and more! Whether you are seeking to create the home of your dreams or to add to your investment portfolio, this property delivers a plethora of possibilities. Schedule your tour today!
Subdivision: Smiths Murphys
List Price: $210,000
Start 2026 off right with a new home! Charming 3 bedroom 1 bath home close to Downtown Washington! Tucked away on a quiet street, this home features a large fenced in yard and detached garage. Many updates have been done to the interior of the home including some new flooring throughout, updated kitchen in 2019, updated bathroom, refinished hardwood floors and much more! Perfect starter home! The main floor offers 2 bedrooms, a nice size living room, eat-in kitchen, and a main floor laundry room. Upstairs is a large bedroom with a walk-in closet. Basement has been waterproofed with drain tile and a sump-pump, and makes a great area for storage! Don't let this one pass by, schedule your showing today!
Subdivision: City/Washington
List Price: $232,500
Lovely starter home OR Income-Producing Investment Opportunity with Expansion Upside! This turn-key property is perfectly positioned in one of Washington’s most walkable, high-demand tourism corridors. Set on TWO buildable lots totaling approximately 1/3 acre, this charming Midwest farmhouse delivers immediate income potential with exceptional long-term upside. Zoned C-1 Residential/Commercial, the flexibility here is hard to match. Currently ideal for short-term rental (Airbnb) or long-term leasing, pro-forma projections support strong performance across multiple investment strategies. Estimated STR nightly rates of $190–$260 with conservative occupancy project gross annual revenue of $41,600–$56,900+, with estimated net income of $27,000–$39,000 annually after expenses. Long-term rental projections range from $1,900–$2,400 per month, making this a solid option for buy-and-hold investors, corporate rentals, or traveling professionals. The home’s layout was thoughtfully designed for rental efficiency, featuring multiple private entrances, a walkout lower level with full bath, laundry, egress, and separate access, a main-floor bedroom plus den (easy second bedroom conversion), and a loft bedroom to increase occupancy potential. Durable, low-maintenance updates include vinyl siding, metal roof, vinyl thermopane windows, and a newer composite deck. What truly sets this property apart is the vacant, buildable second lot, offering a rare opportunity for forced appreciation. Expand your portfolio with an additional STR unit, guest cottage, studio, office space, or luxury tiny home—transforming this into a compound income property rather than a single-door investment. The location drives demand. Enjoy walkable access to the riverfront and boat ramp, parks, pool, pickleball courts, sports fields, Lions Lake, fairgrounds, Amtrak station, downtown dining, shopping, and festivals, all just minutes from Missouri Wine Country. Passed occupancy inspections, move-in ready, and located in a proven STR/LTR demand corridor. At this price point, opportunities offering income, zoning flexibility, development potential, and exceptional walkability are rare—don’t miss this one.
Subdivision: White Owl Estates
List Price: $730,000
Discover this beautifully designed 5-year-old Craftsman-style Ranch home set on approximately 10 acres of a perfect blend of open land and mature woods. This property offers privacy, serenity, and an array of features ideal for everyday living, entertaining, and enjoying the outdoors. As you arrive, the charming curb appeal immediately stands out. A large, inviting front porch overlooks sweeping views and provides an ideal spot to unwind and watch the sunsets. Walking from the driveway to the front door, you are welcomed by the spacious porch that leads into the bright and open main living area. The Great Room, Kitchen, and Dining space are unified by a vaulted ceiling that enhances the light-filled, airy atmosphere. The open floor plan is ideal for modern living, providing excellent flow for gatherings and daily comfort. The divided-bedroom layout offers privacy for the main bedroom suite, which features a coffered ceiling, raised double vanity, a large walk-in tile shower with a daylight window, and a roomy walk-in closet. On the opposite side of the home, you will find two additional bedrooms, both generous in size, and a full hall bath with a convenient tub/shower combination. The lower level is fully finished and provides fantastic additional living space. Perfect for movie nights, hosting friends, or watching your favorite sports, this area is designed for relaxation and fun. There is also a guest bedroom for guests, a full bath with tub/shower, and a rough-in for a future bar if desired. A large storage area that ensures plenty of room for seasonal items and household extras. The walkout leads to a patio that connects via sidewalk to the detached garage/shop 24X24, offering both convenience and functionality. Outdoors, the property offers a wonderful mix of open ground and wooded acreage. Trails wind through the timbered areas, leading to a wet-weather creek—ideal for exploring, ATV rides, or simply enjoying nature. Whether you prefer open yard space, quiet wooded retreats, or scenic paths, this property has something for everyone. A Perfect Place to call HOME!
Subdivision: Stone Bridge
List Price: $345,000
The Radcliffe by Northern Star Homes offers a fresh take on single-level living at Stone Bridge in Washington, Missouri. Upgrades at this price include: Walk out lower level, 2' added to the depth of the garage for your larger vehicle, a 12x12 COVERED patio, 9' walls throughout the home, wrought iron staircase, upgraded black hardware and lighting, 42" cabinets with quartz countertops, an island kitchen, stainless appliances, double bowl vanity raised to comfort height, and upgraded laminate flooring throughout the common areas of the home. This thoughtfully designed 3-bedroom, 2-bath floor plan blends comfort, style, and convenience. The open-concept main living area flows seamlessly into a bright kitchen and dining space—perfect for entertaining or everyday living. A standout feature of this updated design is the direct walk-out access from the main floor to a private patio, creating an easy connection to your backyard—no deck required on select homesites. The owner’s suite includes a spacious walk-in closet and private bath, while two additional bedrooms provide flexibility for family, guests, or a home office. Quality craftsmanship, modern finishes, and the trusted reputation of Northern Star Homes make The Radcliffe a perfect choice for buyers seeking both function and style in one of Washington’s most desirable communities. FHA, VA, USDA buyers - Northern Star specializes in building and meets the requirements for these loan programs. Stone Bridge is walkable to nearby Phoenix Park and shopping. WashMo is a great community to live, work and retire in, with 17 parks and walking trails, thriving downtown, great healthcare and plenty of shopping. Stone Bridge in Washington is in a fantastic location, close to shopping and on the east side of town for an easy commute. If you are looking for a new home, this inventory home is move-in ready. Northern Star Homes builds new homes and has a variety of floor plans and options to choose from. Northern Star Homes is WashMo's hometown builder. Visit today and plan on staying!
Subdivision: Stone Bridge
List Price: $319,500
If you’re planning your next chapter and looking for a home that makes life simpler, this brand-new, move-in-ready home in Washington, Missouri was designed with retirement in mind. Enjoy the ease of single-level living with an open, light-filled floor plan, main floor living, and thoughtfully designed spaces that prioritize comfort and accessibility. The kitchen features a large center island, and modern finishes, ideal for everyday living, hosting family, or entertaining friends without the upkeep of a larger home. The primary suite offers a private retreat with a spacious bath and generous closet space, while additional rooms provide flexibility for guests, hobbies, or a home office. Energy-efficient construction, brand-new systems, and quality craftsmanship throughout mean less maintenance and more peace of mind. Located in a quiet, welcoming community just 45 minutes west of St. Louis, Washington, MO is quickly becoming a favorite for retirees seeking a lower cost of living, reduced property taxes, and a strong sense of community - all without giving up access to healthcare, shopping, dining, and recreation. Nearby walking trails, parks, and a charming historic downtown make it easy to stay active and connected. Downsize the maintenance. Keep the lifestyle. Schedule your private showing today and see why so many St. Louis-area buyers are choosing to retire in Washington, Missouri.
Subdivision: Hermit Hollow
List Price: $315,000
Looking for an adorable home within a great Lake Community? This 2 bed 2 bath house has so much room inside & out for entertaining & relaxing. Nestled in the cute community of Hermit Hollow you will find this home with so many updates. Featuring a large cozy living space with big windows to catch all the wildlife as it walks by. There is a separate dinning room for all your family gatherings which leads you to a great front porch! The back patio is perfect for entertaining and leads into the beautiful kitchen. The upstairs features 2 bedrooms with walk-in closets & a large bathroom. The outside shines all on its own, backing to over 150+ acres of common ground filled with trails & hiking paths! This house has an great swing area up in the woods for you to enjoy your coffee or night time bon fire. Don't forget about the large shed and lean-to ! Last but not least is the amazing 11 acres stocked lake just down the road. This house comes with a newly built dock off the island perfect for enjoying the lake! Looking for a place to have family gathering, fun in the sun, hiking right outside your door, watching nature and privacy all in one, look no further! Call today!
Subdivision: Dubois Court Condos
List Price: $164,000
If you're an investor, this may be of interest. If you're looking for a property, this may be an affordable alternative and an opportunity to build equity. This two-bedroom, 1.5 bath townhouse condominium in Washington is located on a quiet court off Dubois Street. Near downtown, it is within walking distance to riverfront activities, shops, the Public Library and countless restaurants and bars. The first level has new vinyl plank flooring and the second level carpeting has been professionally cleaned. There is an assigned parking space in front, a tuck-under garage and additional parking space around back. The deck off the kitchen offers a quiet view of the surrounding trees for that first cup of coffee or that last glass of wine. The roof is to be replaced and the building to be power washed. Agent is related to Seller. To be sold "as is." Unit 6 has appraised at $180,000. SELLER IS VERY MOTIVATED. MAKE AN OFFER!
Subdivision: The Villas at Weber Farms
List Price: $449,999
MOVE IN READY! Stunning, free-standing villa in the beautiful Villas at Weber Farms neighborhood in Washington! Offering low maintenance luxury living that showcases today’s most desirable features and finishes. There is excellent curb appeal with a brick exterior, stone accents, architectural shingles, lawn irrigation, professional landscaping, and full yard sod. Features include 2 bedrooms, 2 bathrooms, 1,600 sq feet of open living space, an oversized 2 car garage, luxury vinyl plank flooring, 9 foot ceilings plus vaults, 42 inch cabinets with crown, custom cabinet features, quartz countertops, island with seating bar, pendant lights, stainless steel appliances, recessed lighting, luxury Primary Bath, transom windows, raised height double bowl vanity, main floor laundry, marble shower with seat in the Master, 32 inch interior doorways, gas fireplace, upgraded carpet in carpeted areas, double door entry to the secondary bedroom, 12x12 composite deck, egress window in the basement, rough in bath, garage door opener and more. A low monthly fee pays for lawn care, lawn irrigation system including water, snow removal of over 2 inches (per indentures) and some insurance. So much to love!
Subdivision: Dieckmanns
List Price: $229,900
Looking for a New Place to Hang Your Hat? Here It Is! Step up on the big covered front porch and into this great house and you will be delighted. As you enter you'll find the living room to your left and dining room to the right, both sporting gleaming wood flooring. Kitchen has been nicely updated and offers plenty of natural light. Main floor laundry is located just off the kitchen and walks out to deck and fenced back yard. Full bath rounds out the main floor. Two bedrooms are housed on the upper level along with second full bath and hall closet for storage. Soft neutral color palette throughout to compliment any decor. Don't forget the oversized, detached garage. Come and see for yourself before it's too late!
