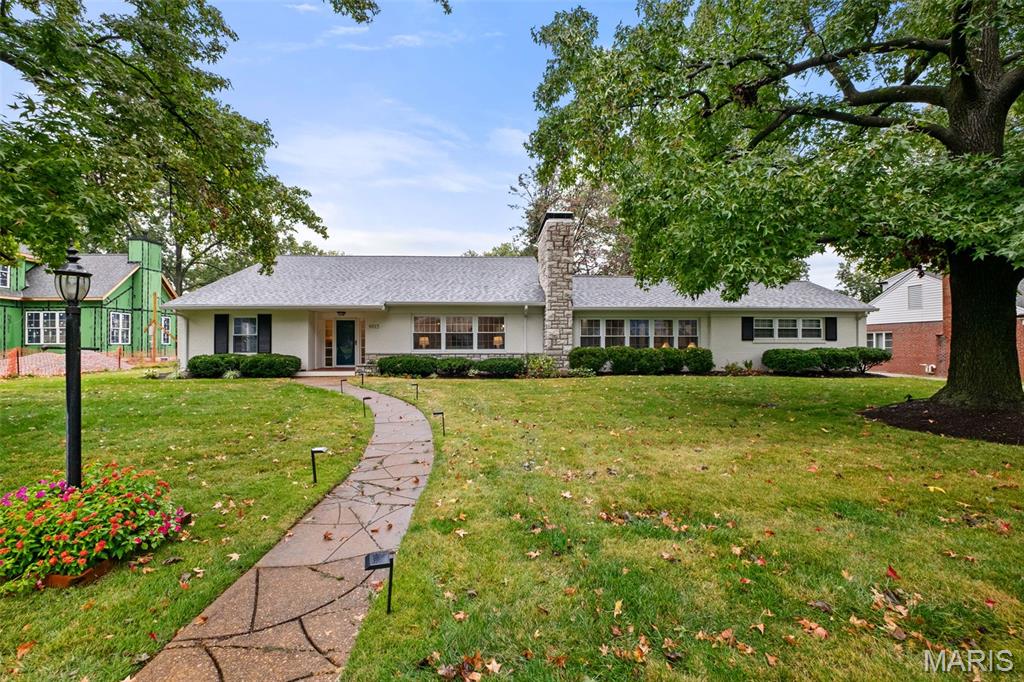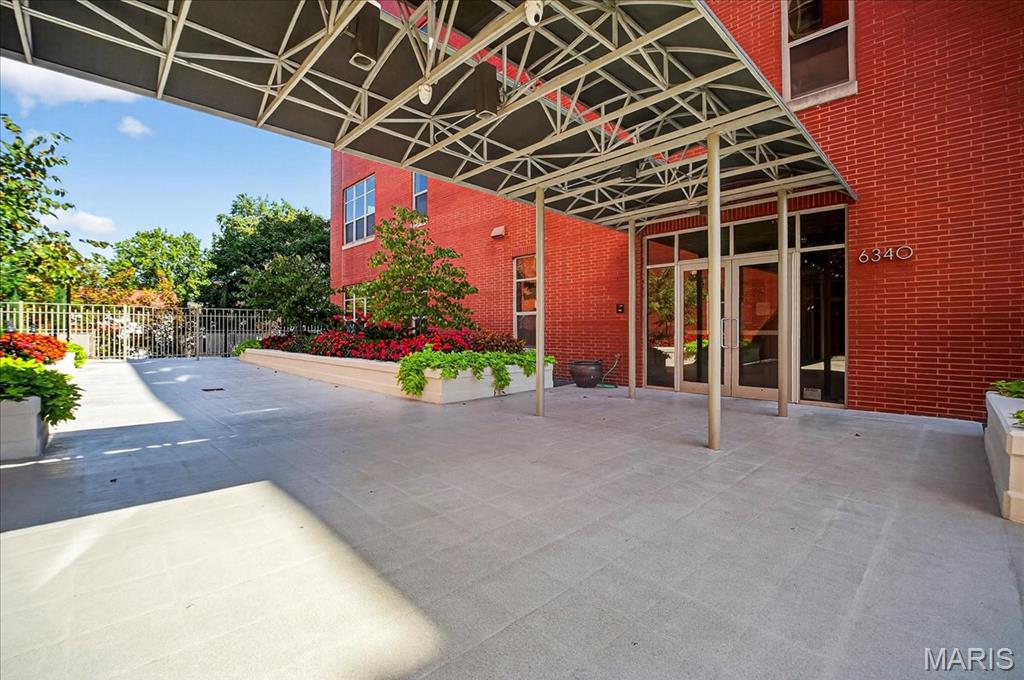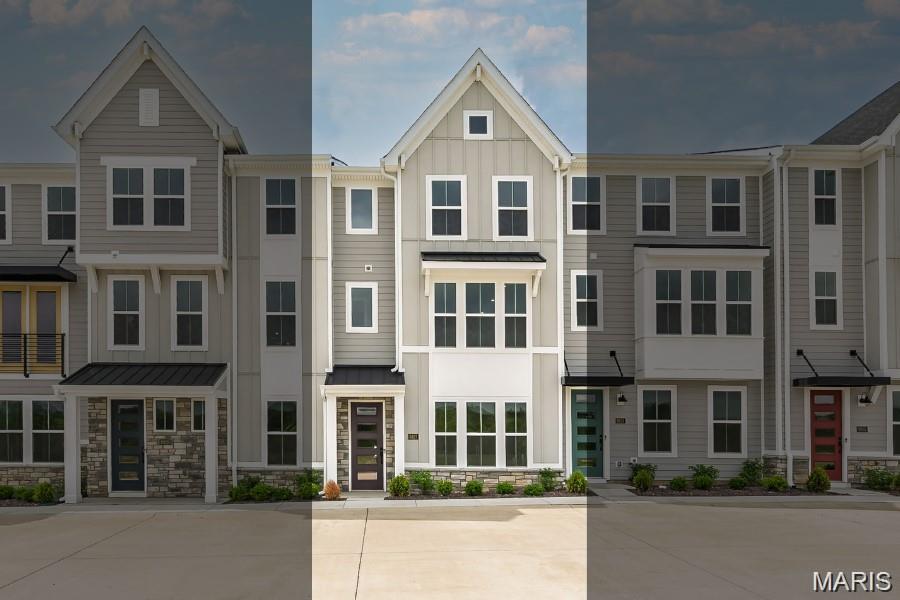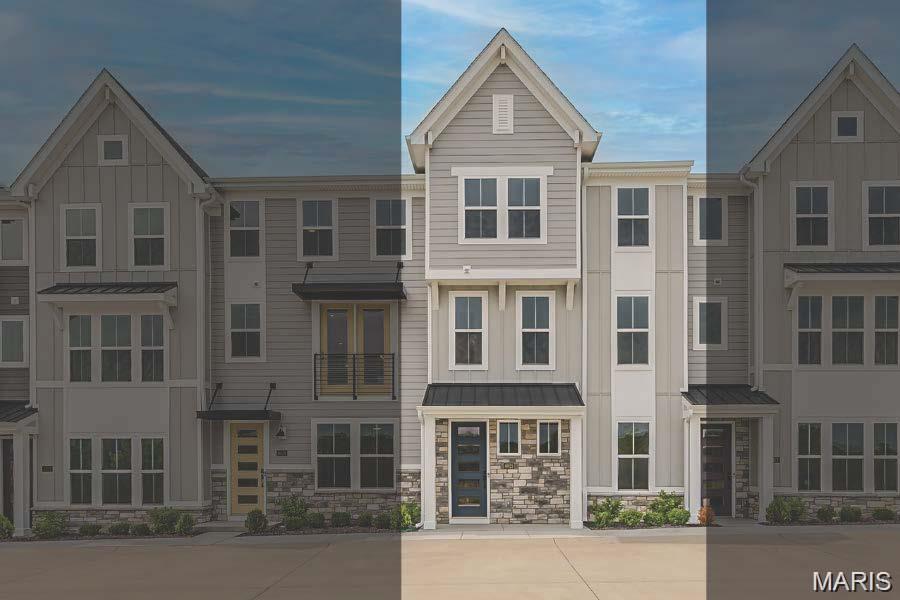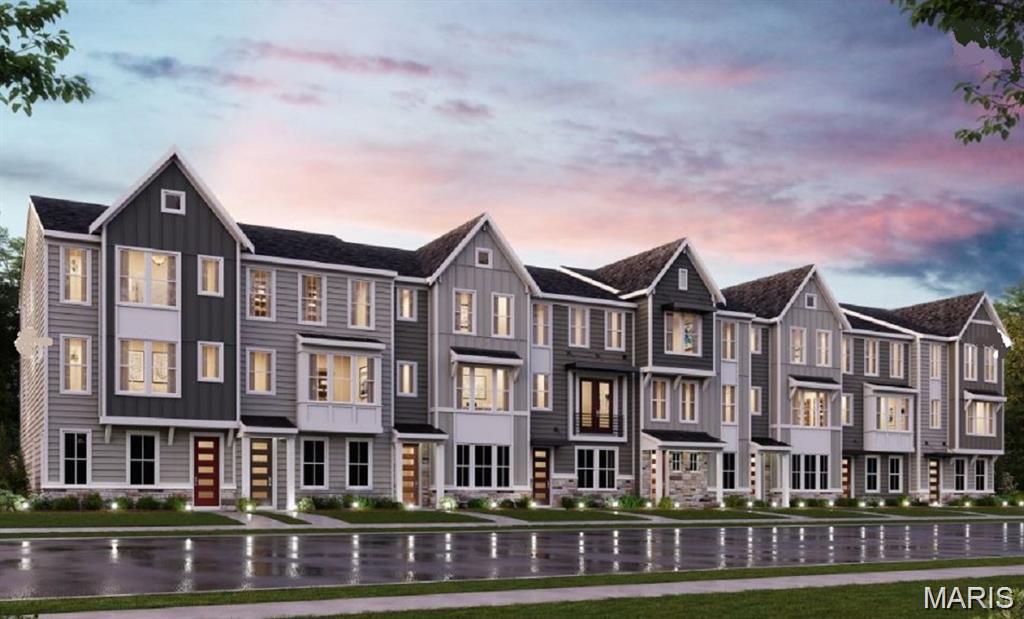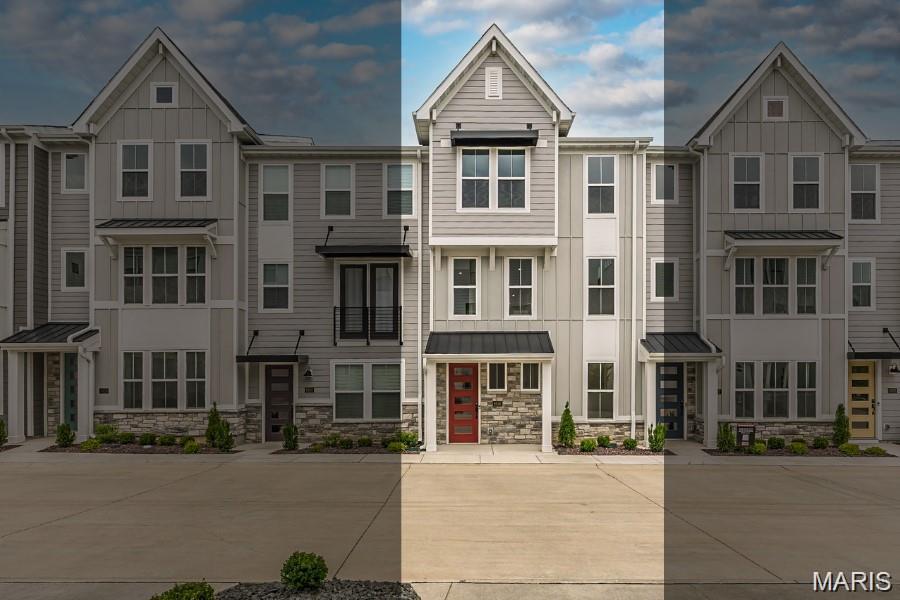Richmond Heights Price Reduced Listings
Subdivision: Richmond Hills
List Price: $849,000
Back on market, buyer decided not to move forward. Their change of heart is your second chance at a great Richmond Heights opportunity. Welcome to 9015 Greenridge Drive — a charming home in the Ladue School District with a flexible layout and room to make it your own. The main level features three bedrooms and two bathrooms, along with warm, light-filled living and dining spaces that maintain the original character of the home. Upstairs, the primary suite feels like a true retreat. Updated in 2022, it includes a beautifully finished bathroom, a spacious walk-in closet, and convenient laundry — all tucked away for privacy and quiet. Outside, the backyard is usable and inviting with space to garden, play, entertain, or simply unwind at the end of the day. With incredible access to parks, shopping, dining, highways, and award-winning schools, this home offers charm, location, and potential all in one.
Subdivision: Hi-Pointe Lofts A Condo The
List Price: $659,900
Sophisticated 2 bed, 2 bath condo offering nearly 2,000 sq. ft. of single-level living with 11’ ceilings and walls of 9’ north and east-facing windows. Stunning wide plank flooring flows throughout the open plan, anchored by a gourmet kitchen with stainless appliances. The spacious primary suite features a custom walk-in closet and spa-inspired bath with dual vanities, soaking tub, and separate shower. The second bedroom includes an office niche and a large walk-in closet with built-ins. Additional highlights include a generous utility room, two heated garage spaces, Clayton schools, and close proximity to Wash U, BJC, Forest Park, and major highways. Walkable to the neighborhood wine and cheese shop with Kaldi’s Coffee, Louie’s, and Sasha’s Wine Bar just a short stroll away.
Subdivision: Gateway Heights
List Price: $580,900
Gorgeous new Tustin Modern Farmhouse plan by Fischer Homes in beautiful Gateway Heights featuring a Bedroom with full bathroom on the 1st floor. The 2nd level featuring the main living area with a spacious family room that leads into the dining which then leads into the HUGE island kitchen stunning with stainless steel appliances, upgraded cabinetry with soft close hinges, upgraded counters, pantry and walk-out access to the deck. The 3rd floor has the large primary suite with an en suite with a double bowl vanity, walk-in shower and walk-in closet. There are 2 additional bedrooms. hall bath and convenient 2nd floor laundry closet. 2 bay garage. Some photos have been virtually staged.
Subdivision: Gateway Heights
List Price: $578,900
Gorgeous new Tustin Modern Farmhouse plan by Fischer Homes in beautiful Gateway Heights featuring a spacious rec room/study with double doors and a full bathroom on the 1st floor. The 2nd level has the main living area with a spacious dining room which leads into the HUGE island kitchen with built-in stainless steel appliances, upgraded maple cabinetry with soft-close hinges, gleaming granite counters, a pantry, and leads into the oversized family room with linear fireplace and walks out to the deck. The 3rd floor has a large primary suite with a tray ceiling and an en suite with a double bowl vanity, walk-in shower, and walk-in closet. There are 2 additional bedrooms. hall bath and convenient 2nd floor laundry closet. 2 bay garage. Some photos have been virtually staged.
Subdivision: Gateway Heights
List Price: $567,900
Gorgeous new Tustin Modern Farmhouse plan by Fischer Homes in beautiful Gateway Heights featuring luxury living in a vibrant location. The main level boasts the 4th spacious bedroom and a full bathroom. Stepping up to the main living area you'll find a gourmet island kitchen with built-in stainless steel appliances, upgraded cabinetry with soft close hinges, durable quartz counters, pantry and formal dining room. The kitchen also overlooks the huge family room with a linear fireplace and walks out to the spacious deck. The top level features the primary suite with an en suite that includes a double bowl vanity, walk-in shower, water closet and a large walk-in closet. There are 2 additional bedrooms, a centrally located hall bathroom, and convenient laundry closet for easy laundry days. A rear-entry 2-bay garage completes this wonderful offering in an exciting new community.
Subdivision: Gateway Heights
List Price: $574,900
Gorgeous new Tustin Modern Farmhouse plan by Fischer Homes in beautiful Gateway Heights featuring a spacious rec room/study with double doors and a full bathroom on the 1st floor. The 2nd floor has the main living area with a spacious dining room which leads into the HUGE island kitchen with built-in stainless steel appliances, upgraded cabinetry with soft-close hinges, gleaming granite counters, a pantry, and leads into the oversized family room with linear fireplace and walks out to the deck. The 3rd floor has a large primary suite with an en suite with a double bowl vanity, walk-in shower, and walk-in closet. There are 2 additional bedrooms. hall bath and convenient 2nd floor laundry closet. 2 bay garage. Some photos have been virtually staged.
